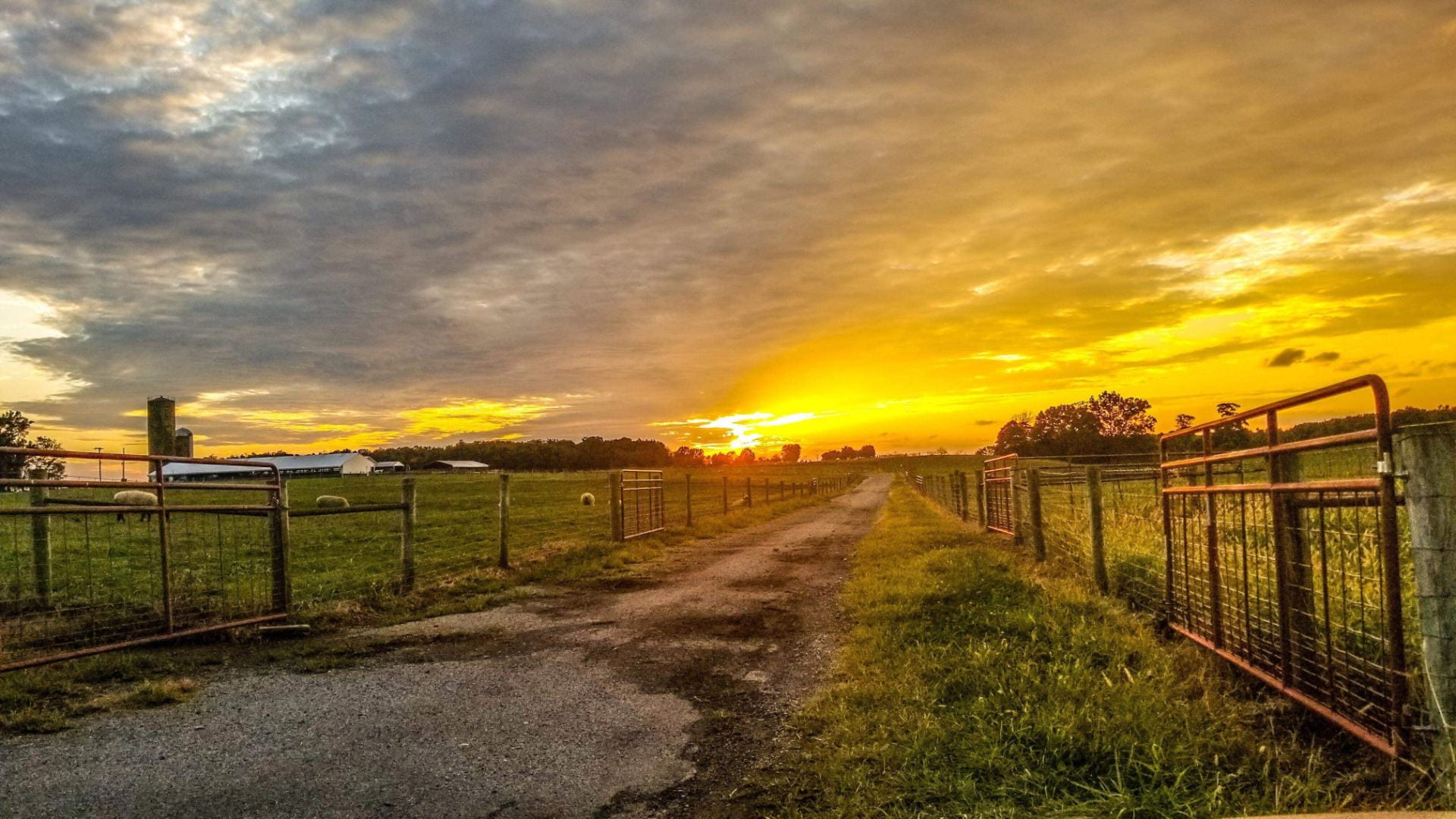Sarah McNaughton, Editor, Dakota Farmer
(Previously published online with Ohio Farmer: September 29, 2022)
When considering building or renovating housing for sheep or goats, producers should first examine their current level of production and management styles, while keeping future plans for potential growth or management changes in mind.
considering building or renovating housing for sheep or goats, producers should first examine their current level of production and management styles, while keeping future plans for potential growth or management changes in mind.
“We want to consider where we’re at,” said University of Minnesota Extension engineer Erin Cortus, during a recent webinar by University of Minnesota and North Dakota State University. “Where are we in terms of existing space or existing facilities?”
Cortus encourages producers to think about the number of head, a barn’s function, and how much time they have to commit to management, as well as future plans.
“We don’t want our current structures or plans to dictate our future,” she said. “Plan for where you want to be for production, the capacity you want the barn to function. Really look toward that optimal scenario. We want to consider existing structures but not let it be our limiting factor.”
Housing types
Two broad categories of housing can be considered for small ruminants. “One is termed confinement housing, where we have all of the animals under a roof. This can offer more protection from inclement weather and easier handling,” Cortus said. “This tends to be more expensive, and then the ventilation aspect does require more management.”
Examples of confinement housing include hoop and pole barns, and monoslope- or gable-roof barns.
A second category is open housing. With this system, “we tend to have less protection from inclement weather,” Cortus said. “There’s usually some form of a structure that provides protection from weather extremes but still open areas that expose the animals.”
Benefits shared for an open-housing system includes cost savings, higher ventilation with air circulation, and more freedom of animal movement. Examples of this housing style include open sided-structures of sheds, carports or portable huts.
“These are two very broad categories we might consider for housing sheep and goats,” Cortus said. “But there are other barn-level requirements that need to go into our housing decisions.”
Other facility requirements
The three main requirements for a sheep or goat facility, according to Cortus, follow:
1. Space requirements
When considering space, think about both the largest size of animal and the greatest animal capacity at one time under one roof. Producers should consider the size, nutrient requirements, and pen space when planning new or retrofitted housing.
“Don’t forget to add additional space for our facilities for human and equipment access. Other areas [such as] milking areas, hospital pens, and working facilities all require additional space,” she said.
2. Ventilation
Discussions around ventilation generally are twofold: ventilation during both winter and summer. “Ventilation during winter conditions really focus on moisture and gas removal,” Cortus said. “When we have live animals, we should never have a completely closed-up barn.”
During summer or hot conditions, Cortus said the focus shifts to heat removal. “As temperatures outside get warmer, we think about how we can remove as much heat as possible from that barn.”
Having a target temperature helps guide system design and management for the ventilation systems. In addition to temperature, producers should consider the air distribution and potential drafts in the barn.
3. Manure management
When managing manure in any facility, keep in mind that each animal will produce about 10% of its body weight per day.
“The bedding we use in our housing will add both mass and volume to our manure storage amount,” Cortus said. “Whatever bedding you choose to use will also influence water absorption and odor.”
A producer’s preference guides when bedding and manure packs are removed; however, Cortus said barn or fence openings should always allow access by equipment for ease of removal.
“We should also consider stacking pads for short- or long-term storage,” she said. “If we can’t use it right away, we can try to minimize leeching to groundwater, ideally on an impervious pad. That pad might be concrete, might be clay, might be a liner.”
Renovate or build new?
The big question for many producers is to remodel an existing structure or build a new one. Outside of cost, consider these factors when evaluating existing buildings:
- their compatibility in size and efficiency
- structural integrity
- location
“The general rule of thumb: If the cost of remodeling is more than a third to a half that new construction would be, the guidance is to go with new construction,” she said.
No matter the route taken, Cortus said to consult about insurance, obtain all required permits, and consider quality assurance programs before beginning a project.
