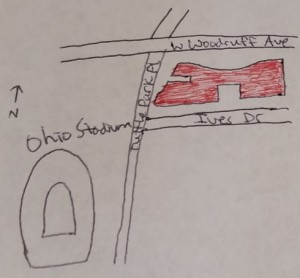By Ian Meadows
Standing out from its surrounding brick buildings, the massive gray structure of Knowlton Hall makes an impressive statement to both onlookers and those who enter inside. Its prime location at a main gateway in and out of campus and its proximity to Ohio Stadium result in many people interacting with the structure, whether or not they actually go inside. By being located on the first main academic corner visible when traveling east down Woodruff Avenue, many people see this highly visible structure. Its unique and innovative architecture results in a highly captivating, intriguing space. There is much thought put into design elements to create the successful institution it is today.

Figure 1: The site relationship of Knowlton Hall (red) in terms of its placement with regard to several adjacent roads and Ohio Stadium.
The very essence of the building can be related to a blank slate, as if to encourage students to transform white paper into the architectural marvels of tomorrow. The neutral colors, use of specific materiality like concrete and marble, and basic geometrical shapes used in elements such as columns, the oculus, and rectangular volumes allow for architectural intrigue while symbolizing the school’s intent of providing a place for basic blocks of learning to be obtained. These elements further represent the education for students to build upon their ideas and progress from concepts to masterpieces.
Upon entering inside, it is important to note the significant details that make it clear that this is quite the opposite of a dull and lackluster building. Exposed pipes and metal elements such as handrails and window framework provide a modern urban-industrial aesthetic, ensuring that there is nothing bland about the space. The series of ramps that lead up to the hierarchical roof garden creates an axis to asymmetrically divide the building, as well as allowing for innovative yet functional circulation throughout the floors, classrooms, and studios. This streamlined way of moving people throughout the building contrasts with the ambiguity that other aspects of the space exude.
Rather than confined, private studio spaces, there are large open rooms that lead directly from one to the next. This creates a sense of freedom, just like how students are intended to be able to think outside the box without restriction to express their ideas and to work in a vibrant group environment. Large spaces allow for easy movement, discussions, and desk placement all catering to specific needs. Flexible, multipurpose definition of space and function is most prevalent at the big steps toward the main entrance of the building. While this feature is most often used as a hub for students to sit on the steps and study, it can serve many other purposes depending on various needs of classes, presentations, or other events.

Picture 3: The Big Steps can serve many functions and is a prime gathering spot within the building.
The steps can also simulate the seats of a lecture hall, allowing for presentations to take place. In addition, they can be ideal meeting places for certain classes, and the large open space in front of them can even be perfectly suitable for studio reviews. This incredibly highly functional and versatile space ingeniously demonstrates the high level of thought and design that went into Knowlton. Furthermore, five classical columns of different orders, located in an exterior figural void on the west side of the building, ensure students gain appreciation and knowledge from the past. Matt Williams, contributor to Glass Case of Emotion, adds that Knowlton Hall is “a temple of architectural training…a textbook with a front door” (Williams, “Weekly Response #3: Knowlton Hall”). Students must gain full understanding of concepts and history in order to progress into the modern world, and Knowlton achieves this not only academically, but in the way the building is physically designed. It combines the past with the future and allows for creativity of the highest level due to its own innovative, progressive nature.
Sources:
Williams, Matt. “Weekly Response #3: Knowlton Hall.” Glass Case of Emotion. N.p., 02 Oct. 2013. Web. 16 Nov. 2016.



