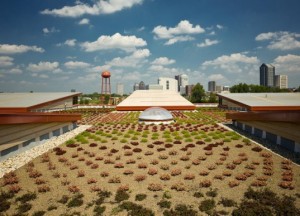By Ana Goffe

The Grange Insurance Audubon Center is an 18400 sqm nature center and park built to protect birds and their habitats along the Whittier Peninsula. This is the first Audubon Center to be built in such close proximity to a downtown core, built in alignment with the goal of the National Audubon Society’s 2020 Vision, a plan to create locations near urban districts across the country to reach at least 1 in 4 children for a visit to an Audubon Center. The center, designed by DesignGroup, and the park, designed by landscape architect Kinzleman Kline Gossman, were constructed in 2009 on a site that was once home to warehouses, concrete and asphalt production, and an impound lot. The building is situated along the south edge of the park in such a manner that allows for maximal views of downtown Columbus and the reclaimed natural environment. The sustainable design of the center is no secret; with one walk-through of the building visitors can learn about the environmentally-friendly design among other nature facts following the center’s motto, “Exploring the Nature of Change.”
 Passive solar design is incorporated into the shell of the structure to maximize the use of natural lighting in most areas of the center. The geothermal heat pumps can be seen through a glass window which converts heat from the earth and is used as an energy source to reduce dependence on fossil fuels. On-site storm water management can be seen throughout the exterior structure, though the features are carefully blended in with the overall design. Multiple red gutters extend down from the roof which lead rain water underneath the main walkway to bio swales on the other side. Bio swales are designed to remove silt and pollution from surface runoff water. The bio swales at the Audubon Center are filled with native vegetation to attract native species and pollinators. Along with the gutters are downspouts creatively designed with a vertical chain leading into a rock garden that is held together by a wide concrete circular structure. This structure offers functionality as seating and space for children to play on. Another storm water management feature is the permeable pavement near the parking lot. What seems to be simply an aesthetic charm in the design also functions as a separated surface for rain water to seep through and travel down to the ground and more bio swales rather than running off into the Scioto River, carrying with it oils and other harmful elements from the parking lot. A hidden feature of the Audubon Center is its green roof. Inaccessible to the public, the vegetated green roof also assists in storm water management.
Passive solar design is incorporated into the shell of the structure to maximize the use of natural lighting in most areas of the center. The geothermal heat pumps can be seen through a glass window which converts heat from the earth and is used as an energy source to reduce dependence on fossil fuels. On-site storm water management can be seen throughout the exterior structure, though the features are carefully blended in with the overall design. Multiple red gutters extend down from the roof which lead rain water underneath the main walkway to bio swales on the other side. Bio swales are designed to remove silt and pollution from surface runoff water. The bio swales at the Audubon Center are filled with native vegetation to attract native species and pollinators. Along with the gutters are downspouts creatively designed with a vertical chain leading into a rock garden that is held together by a wide concrete circular structure. This structure offers functionality as seating and space for children to play on. Another storm water management feature is the permeable pavement near the parking lot. What seems to be simply an aesthetic charm in the design also functions as a separated surface for rain water to seep through and travel down to the ground and more bio swales rather than running off into the Scioto River, carrying with it oils and other harmful elements from the parking lot. A hidden feature of the Audubon Center is its green roof. Inaccessible to the public, the vegetated green roof also assists in storm water management.





