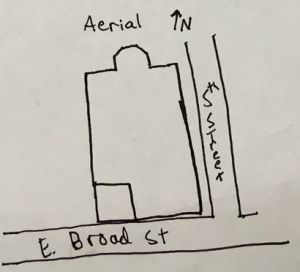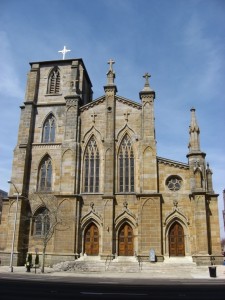By Austin Lightle
St. Josephs Cathedral was founded by St. Patrick’s Parish in 1866. After St. Patrick’s Cathedral became over crowed, Reverend Fitzgerald began planning for a second cathedral to be built. He purchased the property on Fifth and Broad streets for a staggering $13,500. The architect chosen to design the building was Michael Harding. In 1867 Father Fitzgerald was named Bishop of Little Rock and Bishop Rosecrans was chosen to take his place. In 1868 Pope Pius IX established the Diocese of Columbus and named Bishop Rosecrans its first bishop. They decided that St. Josephs would become the new diocese. The original design of St. Josephs had to be changed to fit the new plan and Robert T. Brookes took over as the new architect. The cathedral was already under construction but Brookes decided he wanted to use stone instead of bricks. The foundation walls were torn down and rebuilt with stone. The first Mass was held in the building on Christmas day in 1872. The total cost for the cathedral was $217,623.70.
The Cathedral is designed with a gothic revival style. All the ashlar stone used in construction came from local quarries in Licking and Fairfield counties. The dimensions of the cathedral are 92 feet on broad street, 185 feet on Fifth street. The support walls of the cathedral are a substantial three feet thick. The main façade of the building on Broad Street was suppose to be framed by two bell towers. The southwest tower was going to rise 312 feet and contain three clock faces and a chime of ten bells. The southeast tower was to reach a height of 200 feet. Unfortunately, neither tower was able to be fully constructed. The southwest tower made it to the current house and construction was stopped while the southeast tower was never built. The southwest tower is only a fraction of the original plan. The cathedral was originally projected to be able to hold 2000 individuals, however it ended up only being able to hold 700.
The Cathedral has a vertical tripartite façade. There are three main entrances to the cathedral but they are all located on the middle and last sections of the tripartite façade. Neither entrance have a sense of hierarchy to them because they are all the same size and design. The building has some pretty substantial clerestories, the two largest are locate on its main façade. Pointed arches span both southeast and southwest sides of the cathedral. They
allow for a substantial amount of natural light to flow through the building. The interior of the building has an arcade with clerestories on top. The clerestories are all pointed arches with stained glass windows. The cathedral has a ribbed vault ceiling that span off the arcade. The exterior of the building adds a sense of division to interior with its use of an asymmetrical façade and buttresses but the interior is symmetrical. This adds a sublime feeling to the cathedral. The main axis of the interior is the main aisle between the pews. The main axis leads to the aisle and a Baldichino that adds a sense of hierarchy.
Bibliography
- “Recreational Sports.” Facilities :. N.p., n.d. Web. 29 Nov. 2015.
- “St. Joseph Cathedral.” St Joseph Cathedral. N.p., n.d. Web. 29 Nov. 2015.





