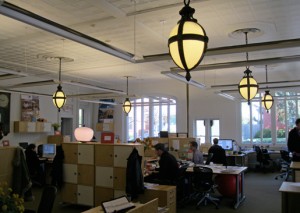By Maria Northern
Big Red Rooster is a historic building located in German Village. The building used to be a fire department and the interior still allows visitors to recognize this. After being a fire station, a restaurant bought out the building and succeeded for many years before the owners were lost at sea. The restaurant was extremely successful and a special place many customers could come to on their birthday. Waiters at the restaurant would slide down the still-existing fire pole with a birthday cake for the birthday boy or girl. Some customers do not realize the restaurant has closed down and will return asking the current business, Big Red Rooster, about the restaurant. They come back to reminisce about their fond memories, including many birthdays and engagements.
When facing the entrance of the building, there is a brick to the right of the door that is engraved with the architect’s name. This is very rare in any building. A stone base is the support of the building. On top of the stone base are large arched windows surrounded by sandstone. Even further up, is a row of round-arched windows separated by stone columns. Extended out from the rest of the façade is the old fire hose tower that is three stories tall. This is situated on a sloped-in base and is the tallest part of the building. Once on the inside of the building and looking to the left, the ceiling is high with a mezzanine level. For the original use of the building, the high ceiling and mezzanine was used as a place to keep the horses and the hay for the horses. On the right side when walking inside, the original fire pole coming from the above ceiling is clearly visible. The original clock used in the fire station is still hanging on the wall. This was kept to show the history of the building.
Big Red Rooster is the current company that accompanies the building. This company focuses on branding. They describe themselves as “Business consultants who develop the environments, products, and communications that impact brand experiences (Evans).” The interior of the building is lined with the original bricks, but painted white. The lighting in the offices look like large eggs, which goes well with the name of the company. The offices of the architects is one of the only places that includes quite a bit of natural light inside. Within the architects’ area, the fire pole is located with a short wall surrounding it to decrease accidents concerning the pole.
Going to the basement is very different from the rest of the building. This basement area contains many different materials for designing. Unlike the rest of the building, this area appears to be unorganized and chaotic. This basement space is very open and allows for a continuous flow of material throughout the space. Throughout the basement, there are several arched pass-throughs with doors attached to create small meeting spaces when necessary (Evans).
Works Cited
Evans, Anne. “At Work: Big Red Rooster Fills Engine House No. 5.” The Metropreneur Columbus RSS. Metropreneur, 16 Apr. 2012. Web. 30 Nov. 2015.


