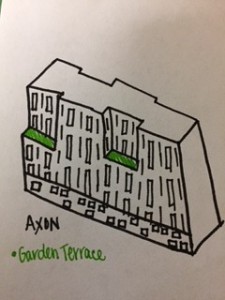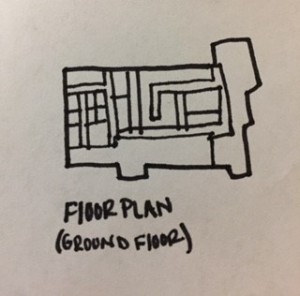by Taylor Brill
The Arthur G. James Cancer Hospital and the Richard J. Solove Research Institute was opened in 1990 and was the first Midwest freestanding cancer research hospital. The project was designed by HOK, a global architecture, engineering and planning firm. The firm specializes in large scale projects. The James, today, is the nation’s premier institution for prevention, detection, and treatment of cancer. They strive to integrate scientific research and patient center care together to produce an approach that leads to better prevention, detection and treatment of cancer. Ohio State is one of only 46 National Cancer Institutes designated comprehensive career center. The James is one of only a select few centers funded by the NCI to conduct Phase I and Phase II clinical trials on anticancer drugs. The 21st century hospital is 1.1 million square feet and stands 21 stories tall. The James is on the cutting edge of cancer research and employs some of the nation’s best oncologists. There are over 200 staffed oncologists that specialized in only one type of cancer.
The James’ 21 story design allows each floor to have its own specialty. The floors on the top of the building are sectioned by cancer type. The mechanicals and administrative offices are located midway up in the building. This is interesting because administrative is usually located on the bottom floor. The bottom section includes the lobby, radiology and surgery departments. What is interesting about the floor plans is that there is no third or thirteenth floor. There is no third floor so that the numbering system is consistent with adjoining building, Rhodes Hall. The thirteenth is absent because of the unluckiness associated with the number 13.
One very interesting facet of the James Cancer Hospital is that the building itself focuses on sustainability. The hospital received a LEED gold certification because of its many sustainable elements. The building has garden terraces on the North and South sides of the building. The James also collects rain water in the rainwater-runoff basins and recycles the rain water. The building also employs materials like bamboo in the interior. The hospital also has extensive glasswork on all the facades. The glass not only lets in large volumes of natural lighting, but also is thermal efficient which helps keep heating and cooling costs down. The hospital makes a connection to nature and the landscape by providing an outdoor café and direct views to the garden terraces from the 14th floor where they grow vegetables with cancer-preventing agents.
The OSUCCC-James is also located right on Ohio States medical campus on 10th Avenue. It is within proximity to High Street, a major north/south axis for Columbus, and from 315, the major highway that runs through campus. The James is surrounded by other medical buildings and has a skywalk connecting it to the Hearth Hospital. There is a voided park that lies directly in front of the main entrance. This is the major green space on Medical Campus and it works to help separate the complex network of buildings. It also provides a recreational space among the sea of medical buildings.






