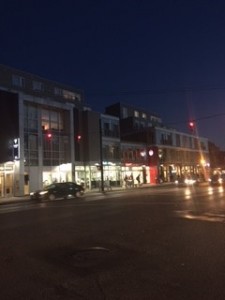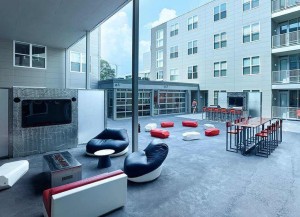by Taylor Brill
The View on High was built in the cusp of the new trend of development in Columbus. The idea of mixed use buildings combining parking, retail and apartment has been at the for front of recent designing in Columbus. The mixed use building trend allows developers to capitalize on higher land values in the urban environment and transform them into something multifunctional. The effort to combine these elements maximizes the real estate in Columbus, while also making places for people to live downtown. Slove Real Estate and Celmark Development are two local developers in Columbus that teamed up on The View on High project. The building stands five stories tall with the first floor being dedicated to the tenants and the upper four stories being apartments. The apartment complex of the building is comprised of 62 units most of which are two bedrooms. At the time of designing the idea was to build on an existing Wendy’s Restaurant site. The freestanding restaurant was torn down and was incorporated into the complex. The Wendy’s is now accompanied in the ground floor of the complex by a GNC and FedEx. The firm responsible for building and design the project is BBCO. They are a local firm in the city and they focus mostly on smaller apparent projects. The firm was able to maximize on the existing 4000 square foot space and create an additional 3000 square feet of retail, 132 space parking garage as well as, the student housing space.
The building is located on the intersection of High Street and Woodruff Avenue on the North area of campus. The View on High was built during the same time as the north campus renovation that created more student housing. Its location provide access to many amenities on High Street and is within close range of the north campus academic halls. The view out the large glass windows overlooks high street and give a vantage on north east side of campus.
The façade of the building is unique in that it blends together two stacked buildings. The uses of the various sizes and shapes of the windows. The storefront windows on the retail stores don’t clash with the smaller windows at the top in the apartments. This is because the middle of the buildings alternates the sizes of the glass so, the fade from large glass windows to walls isn’t as abrupt. The façade also starts to reveal the courtyard in the center of the complex. The middle strip of the building is the lowest part of the building. When looking at the building from High Street, the apartments in the middle are recessed from the other part of the building. The windows also line this void space with also gives hints at the courtyard.
The floor plan of the building is also interesting. The apartments are not sectioned by the size of the room, making each floor plan unique from the others. This adds character to the building and takes away the bland uniformity the older apartments possess. The varying floor plans also is similar to the way the designers varied the windows sizes. This creates a connection and allows for a flow within the design.
Bibliography:
“The View on High.” BBCO. Web. 19 Nov. 2016.
“The View on High.” The View on High. 2013. Web. 19 Nov. 2016.
Warren, Brent. “Mixed-use Development Proposed at Site of Campus Wendy’s.” ColumbusUnderground. ColumbusUnderground, 28 Feb. 2013. Web. 19 Nov. 2016.
Picture:
Courtyard. Columbus. The View on High. Web. 19 Nov. 2016.




