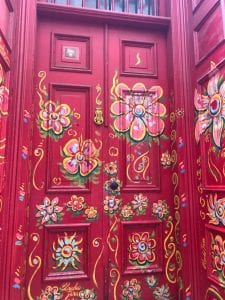
Diagrammatic sketch showing how La Sebastiana is divided by floors and La Chascona is divided by volumes.

Image showing the vibrant color and elegant water feature that help capture the essence of Neruda’s vibrant home
In both visits, I was completely enveloped into the world of Pablo Neruda but couldn’t quite pinpoint why. I had been on similar tours before, so it wasn’t just the fact that there were so many personal artifacts. Even the architecture itself was not something I had taken many notes on. The combination of the two, though, resulted in something that felt specially magnificent and heartfelt.
Our visit to Neruda’s La Sebastiana spurred a curiosity about the relationship between interior decoration and architecture. Is the interior of a building truly what defines its character, especially with something as intimate and personal as a home? This concept certainly is not one that would be endorsed at Knowlton. It has always seemed to me that if decor is the primary essence of a building, then the architecture itself is lacking in one way or another.
Truth be told, I initially thought that the exuberant interior completely overwhelmed other facets of the space. The more I thought about it, though, I realized that the interior is what makes the building feel alive. After all, Neruda lived in the space. The pieces there weren’t just any other decor- they were vibrant and tasteful. Nothing was there for the sake of filing the space, and everything had a meaning or story behind it. It was amazing how the memories behind each piece still could be felt in the room.
Upon visiting Neruda’s Santiago home, La Chascona, I was not surprised to see that the character of the building was still there. The design of the space, though, seemed so much different. As opposed to one five-story building on a hill, this home was composed of three separate volumes with about two or three stories each. While I would expect this separation to make the cohesiveness and warmth of the building to be challenged, especially since it was right along the edge of a busy public Santiago street, that was not the case at all. The vegetation between the three pieces was the connecting tissue that enveloped and shielded them. It was the glue, or the fabric, that unified the house and made it whole. Now it was not just the interior decor, but the landscape that helped define the home. Neruda’s personality was strong, and his homes convey that in a multitude of ways.
It is said that the architect of La Chascona originally oriented the home so it could strategically face the sun, but when Neruda saw the plans, he flipped them around completely and said he wanted it built that way to face the mountains instead. That, to me, captures the essence of Pablo Neruda and his homes. It roots down to feelings, thoughts, and emotions. It may not be what we learn about in architecture school, but it is something I want to carry with me throughout my studies. Architecture is, above all, for the people. It should read as such. A house should become a home.










