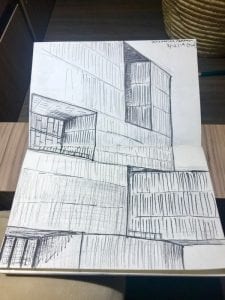I was amazed by the beauty of Santiago as soon as we stepped out of the airport. Day by day, I only grew to love it more. We learned a lot in class leading up to the trip, but there were so many aspects that could only truly be learned through experiencing it.
The openness, for instance, was very surprising. Everywhere in the city felt like a single open area. Sidewalks, streets, plazas, and parks all felt like one. Locals, tourists, and even dogs all shared the same space while using it in their own way. I have tried to explain this to people since I have come back home, but found it difficult to describe. Perhaps this is simply something that needs to be felt and experienced.
There was a similar situation with the architecture. We discussed and read plenty ahead of time, but nothing compares to seeing the buildings in person. A picture of a handrail in a museum does not do it justice compared to touching it in person and walking down the stairs. Images of the Innovation Center do not convey the monumentality of the space and the views that it provides.
We also spent a decent amount of class time talking about Chilean drinks and food, but no number of videos could convey the delicious taste of jugo de frutilla or the many flavors of helado on the streets.
Simply walking through Santiago or the hills of Valparaiso was probably my favorite part. Looking around gave me the opportunity to appreciate the country and its beautiful art and nature. We were lucky to have a tour guide as great as Alejandro with us because we had so much access to better understand the culture and people around us.
Now that I am back in Columbus and can reflect on the trip as a whole, I have nothing but fond memories. The trip may be over, but the memories of the beautifully vibrant city will surely last forever.



































