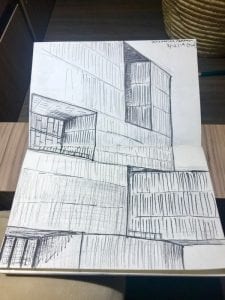When I return home from Santiago, Chile, the first thing I thought was that I am very grateful that I had this opportunity. I learned a lot about architecture, landscape, and about myself.
The experience of seeing the project we learned in a lecture on the site and taking time to sketch on the site was very special. Especially design details that correspond to the climate and locations (such as sun shading strategies etc), I could understand clearly by being at the exact site.
One of the most interesting things about the city of Santiago was how it interacts with water, pedestrians, and landscape.
The water was used in many different ways in everywhere through the city. different forms of water vary from fountains and ponds in parks, steam fan in a metro station, and water walls and falling water art in a mall. It was clear that the water element was utilized to cool down from the hot weather. In contrast, when we went to Valparaiso, water elements were less used in the city due to colder weather.
The driveway and pedestrians street are very close in Santiago. First, I was feeling it is close to Tokyo, Japan. However, as I see more places, I felt that the separation between driveway and walkways is more ambiguity than Japanese street. Not only the walkways on right next to driveways but also many parks, restaurants’ seating areas, benches, tennis courts, markets, and even kids parks were located on the right next to driveways, sometimes next to highways. Usually, vegetations, section level, lower objects (ex. semi-sphere stones at Plaza de Armas) and/or material shift separates the two zones. They are very ambiguity separations and I sometimes felt it may not safe. However, I also thought it is very interesting how density the city is and pedestrians space are more dominant in the city, trying to maximize the pedestrian’s spaces.
This was the first time to sketch on site. First, I struggle to find a good spot to draw and how to express my findings of the building. As I sketch more and more, I could find what I am most interested about the project, and how to sketch them better and faster. I feel I can analyze buildings better now and I actually enjoy sketching. I will definitely continue to bring a sketchbook when I travel.
I learned many skills to analysis. I am very happy I could travel with my classmates and all members could return safely.
I appreciate the instructors for planning this travel and provided various opportunities for us to learn. Thank you!












