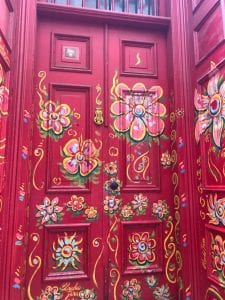When I arrived home yesterday I had many thoughts about what I was exposed to in Santiago. I realize I had many preconceptions before I arrived there that were proven false. For one, I thought that the city would be larger in terms of surface area. However, in reality it was a bit denser than I expected. This density provided a liveliness to the city and a necessity for well operating public transportation. Actually, I think above everything I was most impressed by the transportation and infrastructure in Santiago. For example, the roads and tunnels were well maintained and none of the roads we encountered were rough like we have here in the United States. Also, the metro station had pretty consistent arrival times between stops and across different lines as well.
So, what could big cities in the United States learn from Santiago in terms of infrastructure? I think what I noticed above all is that there was an effort to improve on what is working. In the United States bureaucrats have a tendency to accept that what is working is acceptable. While most places in the United States do not have the density to run an efficient metro or bus like Santiago does, we should be invested in improving the infrastructure we already have. There is no incentive to fix things until they become a problem. Admittedly, this might be a societal problem that we as Americans face which is where the difference in amenities occur. So, while it does dishearten me to see my home running so inefficiently, I also see it as an opportunity to plan on what I can do as an architect. On this trip we had so many types of students. There were architecture, landscape architecture, city and regional planning, business, and law students in attendance. The amount of talent and different insight on the trip made me optimistic that we as a generation can use this knowledge moving forward to design or plan projects that give back to society. We all play a role in the process of making spaces that give back to society.







