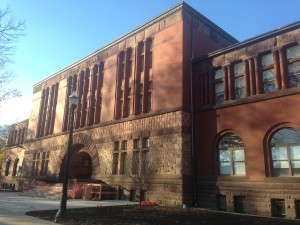By Megan Pettner

Hayes Hall is located on the Oval on the Ohio State University campus in Columbus, Ohio. Built in 1893, Hayes Hall is the oldest standing building on the Ohio State campus. It was named after Rutherford B. Hayes, former president of the United States, three-term Ohio governor, and member of the Ohio State Board of Trustees. The building was originally built to house the Industrial Art program, the Art Department, and the Military Department, but today it is primarily used for the Design Department, art studios, and general classrooms.

The oval is a large figural void on campus lined with many buildings, one being Hayes Hall. The buildings surrounding the oval create a site similar to a piazza. Hayes Hall reads clearly as a figural object along this void.

The building was designed by the architect Frank Packard. At the time, wood was mostly used for the frame and the exterior was usually lined with bricks. The building is well known for its front façade facing South with the carved stone archway. The arch is in the style of classical Roman architecture due to the roundness of the arch. The front façade, unlike the interior of the building, has never been remodeled. Due to the reason that the front façade was never altered, Hayes Hall was put on the National Register of Historic Places in July of 1970. Work has been done on this face to hold it to its original conditions. On the interior, the lobby has been renovated and a stairwell was added to the back of the building.

From an aerial view, one can see that Hayes Hall is very symmetrical. This can also be seen through elevations. The windows and arches on each side of the center of the South façade are identical. This creates a very formal look. The façade is also tripartite in multiple ways. The main building in the center is one section and each wing that sticks out to the side are the other sections. They form a tripartite appearance. The main part of the building itself is tripartite with the entrance arch in the middle and sets of windows on either side. There is also a horizontal tripartite on side of the building based on the shape of the windows.

The windows on the South façade are decorative, while the windows on the back sides of the building have much plainer and simpler windows. This creates a hierarchy to the South of the building. The fact that this façade is towards the oval also adds hierarchy. The windows on the south face and the sides of the wings are decorated with pilasters. The plain windows on the back sides of the building create a datum.

The south façade also features rustication on the bottom of the exterior. This is very dif ferent from the precisely carved band of stone at the top of the building. This decorativeness adds to the grandeur of the entrance of the hall. Packard’s design for a very strong and decorative front facade is successful in emphasizing thehierarchy and also the importance of the oval.
Works Cited
“Frank Packard.” And Packard&Yost Architects. N.p., n.d. Web. 22 Nov. 2015.
“Google Maps.” Google Maps. N.p., n.d. Web. 22 Nov. 2015.
“History of Hayes Hall.” History of Hayes Hall. N.p., n.d. Web. 22 Nov. 2015.
