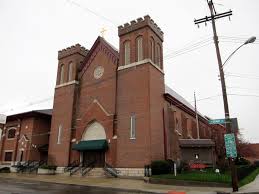By Laura Wilk
St. Patrick’s Church is located in the discovery district just off the downtown core of Columbus. It is located within a commercial and industrial area very near Columbus Community College. It’s location can be seen in figure 1.
The mother church of St. Patrick’s was Holy Cross Church located more within German village. At this church, it was voted to create separate German and English speaking catholic churches, so St. Patrick’s became the English speaking church in 1851. It wasn’t until 1855 that the construction of the new church was complete, so both churches shared Holy Cross Church until completion.
The site that the church was to be built on was bought for only $1000 which was a decent amount in that time period. The architect for the original church is unknown, but the original plans were to have a Norman Gothic design for the church. The two towers, shown in figure 2, were designed to resemble those of Irish castles. By 1877, the original walls began to weaken, so brick buttresses were added to the exterior of the main church walls. Doing this created a much more structurally sound building for the catholic church.
more structurally sound building for the catholic church.
Years past, and in 1935 a great fire struck the church where much of the interior features of the church were destroyed. If one climbs into the North Tower, some charred remains of the original church rafters remain there. After much work, the church was eventually brought back into good shape and the church remains there today. In 2004, a large parish hall was added to the church to provide much needed space for the church. The architects for this part of the building were from Harper Architects and Engineers.
The building itself has many features of it that would have been considered for the architecture. The front façade of the building is very symmetrical as shown in Figure 3. This could be to draw attention to the central entrance of the building. With that, the entrance creates a sense of hierarchy as it leads into the sanctuary up the aisles of the church. The final point would be the altar – the highest point of hierarchy. This can be seen in figure 4. Lastly, one could see the axial relationships between the parish hall and the original church in figure 5. This would have been done to create the connection between the two parts visually as well as architecturally.
Bibliography
St. Patrick Church. Web.
