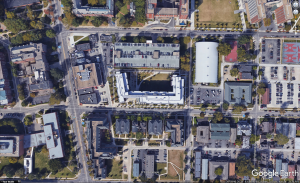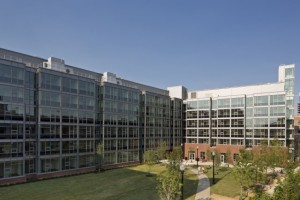By Austin Dunn
The Residence on Tenth, also known as William Hall, is a residence hall on The Ohio State University’s campus. It’s part of a much larger movement by the University to encourage on campus living. This project was very successful as it houses 539 students in modern, apartment style suites. Its contemporary design gives it a clean, modern feel while its community spaces encourage student interaction. The project was completed in 2012 by Acock Associates Architects. This architecture firm is located in Columbus and has completed notable projects including the Thompson Library renovation at The Ohio State University.
The hall was placed on an empty plot of land with development surrounding it. It’s located on the corner of 10th Street and Neil Avenue on Ohio State’s South Campus. Just north of it is the Eleventh Avenue garage, a parking garage with five levels. Very close to the northeast is the vault shaped Jesse Owen’s South Recreation Center with a parking lot south of it, east of Residence on Tenth. On the west side of the building, there is a building with multiple shops in it while there is more student housing to the south. A look at the site as a whole shows how William Hall adds to the urban feel of Ohio State’s campus. The short distance between it and its surrounding buildings, especially the parking garage, makes it feel at times that it was squeezed in. However, the designers still managed to incorporate some grass, trees, and plants throughout the site.
In plan, William Hall looks like a rigid letter “U” with edges, but the west “arm” is not perpendicular to the south one as the east one is. This allows the building to mimic the motion of the streets. The west façade runs to parallel to Neil Avenue while the south and east facades run parallel to their respective streets, 10th Ave and Worthington St. Neil Avenue is a large, prominent diagonal axis that breaks up the grid feeling of the neighborhoods south of campus; William Hall puts in an effort to emphasize this. The building is made up primarily of brick, glass, and steel. Glass is the most abundant material on the exterior as most of the facades are made almost entirely of it, with the exception of both west facades which are primarily brick.
North of the hall is a courtyard that is contained by the arms of the “U” shape. The reason for this shape is to separate the building as much as possible from the parking garage. The green space allows for residents to have something else to look at other than the concrete garage. Additionally, it adds to the community objective of the site by providing residents with a gathering place outside, as well as giving them some open space relief from the packed urban environment.
Inside the building, there are mostly six-person suite style rooms. The university made it clear to Acock Associates that there is a need for resident interaction within the residence hall. Acock accomplished this goal by incorporating lounges and various sitting/gathering places on each floor to encourage interaction. Additional amenities include indoor bicycle storage, a laundry room, and kitchen facilities.
Works Cited
“Featured Projects.” Acock Associates Architects. N.p., n.d. Web. 28 Nov. 2016.
“Knowlton School Digital Library.” Knowlton School Digital Library. N.p., n.d. Web. 28 Nov. 2016.
“University Housing.” The Residence on Tenth : Residence Halls : University Housing. N.p., n.d. Web. 28 Nov. 2016.



