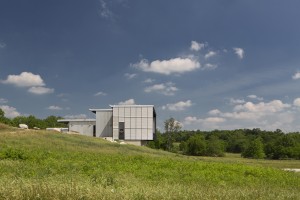by Vincent Kampel
Battelle Darby Nature Center is a visitors’ center found in the heart of Battelle Darby Creek Metro Park. The park, located in western Franklin county along 13 miles of the Big Darby and Little Darby Creeks, is comprised of over 7,000 acres of wetland, prairie, and forest ecosystems, making it the largest of the Metro Parks. The building is located within native Ohio prairie lands and overlooks the park’s enclosure of roaming bison, which have been reintroduced to the area, to the south. The Nature Center’s purpose is to serve the park’s visitors with an educational and interactive resource to learn about and experience the park’s ecosystems first hand, aiming to engage the visitors with the vast collection of natural settings within the park.
The project, undertaken by DesignGroup, was completed in 2012 and features Ohio State’s own professor William Keoni Fleming as principal architect and sustainability manager with Michael Bongiorno as designer. The two-story building exhibits 14,000 square feet of educational and interpretive attractions for its visitors, including a 53 foot long “living stream” at its center which models the park’s river and creek ecosystems.
The primary focus of the building was its sustainability efforts. The design team’s challenge was to find the most effective way to place a building in the midst of a delicate natural location. As a result, the design team strived to create a design for the building that reduced its own impact physically, environmentally, and visually. One strong indication of these efforts is the building’s exterior appearance.
The nature center is built into a hill and recedes into the landscape, so when approached from the north, only the roof of its porch and the main lobby are visible. The intention of this approached perspective was to emphasize the visitors’ focus on the natural surrounding landscape rather than the building itself; the porch itself uses this perspective to frame the bison enclosure and natural horizon beyond the building. While only one story is visible from the north when fully approached, the full expanse of the two-story building can be seen from the south.
However, the building goes far beyond justblending into the landscape to reduce its environmental impact. One major feature of the building is its roof garden, or green roof, comprised entirely of native vegetation; as testament to the building’s efforts, local birds have been found to nest atop the roof. The roof, along with the parking lot, also enables rainwater runoff to a series of contained wetlands which have been planted with more native vegetation. The green roof exhibits an effective way to reduce the building’s impact both environmentally and visually.
Further, the building features multiple technical and design measures to ensure its sustainability. The building’s layout and orientation enables it to benefit from passive solar energy gain, which means it naturally receives more direct sunlight in the winter to warm the building and more shading in the summer to help keep it cool. Geothermal ground-source heat pumps add to the building’s resume of sustainability. Operable windows for ventilation and a
highly-insulated building envelope also contribute to the sustainable climate control of the building, which all in all is estimated to use only half of the energy of a conventional building of its utility and size. As a culmination of its efforts, the Nature Center is pursuing a LEED silver certification.
Sources: “Batelle Darby Metro Park Nature Center/Design Group”. <www.archdaily.com/541409/battelle-darby-creek-metro-park-nature-center-designgroup>





