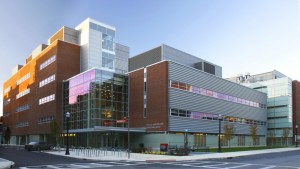by Vincent Kampel
The Peter L. and Clara M. Scott Laboratory is home to The Ohio State University’s departments of Mechanical, Aerospace, and Nuclear Engineering. Located on North Campus, its site is defined by 19th Avenue to its north, 18th Avenue to its south, Macgruder Avenue to its east, and the Journalism building to its west. Scott Lab is comprised of three wings, North, East, and West, with a central grass courtyard and also includes a multi-ramped skyway connecting the East and West wings. The facility stands five stories high with a basement and contains classrooms, administrative offices, and a wide array of laboratories and machine shops.
Completed in 2006, Scott Lab was designed by BHDP Architecture and constructed by Ruscilli Construction. Both contributors were specifically selected by the university and also have multiple standing projects on Ohio State’s campus. Replacing the existing Robinson Laboratories, Scott Lab’s 240,000 square foot construction project required intensive detailed planning and execution to meet the challenges present. Multiple accommodations were needed to reroute pedestrian and vehicular traffic and relocate classes during Robinson’s multi-phase demolition process to ensure that the transition from old to new was made as seamlessly as possible. Regular review sessions were held during its design and construction process to ensure that once completed, its ample space could be used and implemented as effectively as possible. Ultimately, Scott Lab stands as both a distinctive work of architecture on North Campus and (anecdotally) very popular among its many frequent visitors.

The original vision for Scott Lab, formed collaboratively between BHDP, university planners, and future occupants of the building, dictated much of the existing architecture of the building to this day. From the beginning, Scott Lab was intended to cater to the needs of the students and faculty who would use it most, while simultaneously accommodating the current needs of the departments and including enough flexibility within its structures to ensure the facility could adapt to new capabilities during its lifetime to ensure its longevity and sustainability. Its chosen materials both externally (brick, aluminum, and glass) and internally (concrete, metals, and glass) represent sustainable materials that have both long lifetimes and little required maintenance. Also notably sustainable is its strong presence of natural light. The utility of the glass exterior along with its many windows allow for much of the building to be lit naturally; even the underground basement is provided with light by angled ground level windows.
Architecturally, Scott Lab’s many elements are primarily utilitarian (fitting for its engineering-minded inhabitants), but also maintain its design integrity. Most notable among its features are its multitude of exterior materials. Along the outer exterior of the building, it features the same brick aesthetic found widely on North Campus. The inner exterior (as seen from the courtyard), however, features a seamed aluminum siding with a notable glass presence, especially contained in the skyway. This use of materials is much more consistent with the building’s interior space, which adheres to an industrial and mechanical aesthetic. Also, the U-shape of the building allows a nice courtyard space for visitors to use and enables an efficient flow of pedestrian traffic.
Sources:
“OSU Scott Laboratory”.<www.ruscilli.com/projects/osu-scott-laboratory-2>
“Scott Laboratory”. <www.bhdp.com/work/higher-education/the-ohio-state-university/scott-laboratory>


