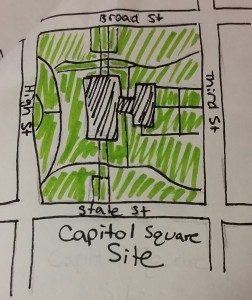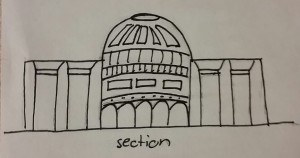By Alexandra Warner
The Ohio Statehouse is located on the corner of State and High Street (51 Statehouse, Columbus, OH 43215) and is the location of state government for Ohio. The Statehouse house the Ohio General Assembly and the offices for the governor, treasure, auditor, secretary of state, attorney general, and lieutenant governor; the current governor is John Kasich, the treasurer is Josh Mandel, the auditor is Dave Yost, the secretary of state is Jon Husted, the attorney general is Mike DeWine, and the lieutenant governor is Mary Taylor (“State Government”). The General Assembly is a combination of the House of Delegates and the Senate, each being subdivided into committees. This division of power mimics the United States Congress (“Legislature”).
 The Statehouse is located on a ten-acre plot of land east of the Scioto River. This land was donated by four principal property-owners from the Franklinton (west of the Scioto River); these four are John Kerr, Lyne Starling, Alexander McLaughlin, and John Johnston. On July 4, 1839, the original construction on the Statehouse began with the use of prison labor to lay the foundation and ground floors. The use of prison labor diminished with the rationale being skilled craftsmen were losing out on good-paying jobs. The statehouse opened in 1857; however, initial construction finished in 1861, with renovations and extension coming later, including the Senate Annex (“Statehouse”). The grounds of the Statehouse contain multiple statues/memorials, including an Ohio World War Memorial, a Christopher Columbus Statue, an Ohio Holocaust and Liberators Memorial, etc (“Statues”).
The Statehouse is located on a ten-acre plot of land east of the Scioto River. This land was donated by four principal property-owners from the Franklinton (west of the Scioto River); these four are John Kerr, Lyne Starling, Alexander McLaughlin, and John Johnston. On July 4, 1839, the original construction on the Statehouse began with the use of prison labor to lay the foundation and ground floors. The use of prison labor diminished with the rationale being skilled craftsmen were losing out on good-paying jobs. The statehouse opened in 1857; however, initial construction finished in 1861, with renovations and extension coming later, including the Senate Annex (“Statehouse”). The grounds of the Statehouse contain multiple statues/memorials, including an Ohio World War Memorial, a Christopher Columbus Statue, an Ohio Holocaust and Liberators Memorial, etc (“Statues”).
The Ohio Statehouse was originally designed by five key architects, including Nathan B. Kelley (eventually fired for adding unnecessary expenses and lavishes to the budget and building), Isaiah Rogers, Henry Ustick Walter, Alexander J. Davis, and Russell West (“Statehouse”). The Senate Annex (originally known as the Judiciary Annex) was an addition constructed between 1899 – 1901 and designed by Samuel Hannaford & Sons. The Annex mimicked the architectural style and façade of the original Statehouse (“Senate”).
 During the 1990s a $116 million renovation took place and included restoration to the Judiciary Annex (renamed and repurposed to Senate Annex), renovations to existing rooms and the addition of more rooms, including an atrium between the Statehouse and Annex. The architects behind this renovation are Schooley Caldwell Associates and Moody Nolan (“Statehouse”).
During the 1990s a $116 million renovation took place and included restoration to the Judiciary Annex (renamed and repurposed to Senate Annex), renovations to existing rooms and the addition of more rooms, including an atrium between the Statehouse and Annex. The architects behind this renovation are Schooley Caldwell Associates and Moody Nolan (“Statehouse”).
 The architecture of the statehouse is consistent with many government buildings in the United States of America due to the similar styles, façades and materials. The architectural style of the Statehouse is Greek Revival in that it is like the Parthenon located in Athens Greece (“Statehouse”). Unlike the Parthenon however, the material used for the Ohio Statehouse and Annex was Columbus Limestone (not marble like in the case of the Parthenon). That originated from a local quarry. Many government buildings in the United States have distinct features that are predominantly large domes, including the Ohio Statehouse. The Ohio Statehouse’s main design feature is a cupola that is conical-shaped. Keeping with the Greek Revival, the Statehouse displays large columns distinguishing the entryway as an important feature, along with a pediment above the west entrance (“Ohio Statehouse”).
The architecture of the statehouse is consistent with many government buildings in the United States of America due to the similar styles, façades and materials. The architectural style of the Statehouse is Greek Revival in that it is like the Parthenon located in Athens Greece (“Statehouse”). Unlike the Parthenon however, the material used for the Ohio Statehouse and Annex was Columbus Limestone (not marble like in the case of the Parthenon). That originated from a local quarry. Many government buildings in the United States have distinct features that are predominantly large domes, including the Ohio Statehouse. The Ohio Statehouse’s main design feature is a cupola that is conical-shaped. Keeping with the Greek Revival, the Statehouse displays large columns distinguishing the entryway as an important feature, along with a pediment above the west entrance (“Ohio Statehouse”).
The architecture for the Statehouse features influences of Greek and Roman culture and ideas. Greek Revival is a style of architecture that revitalizes qualities of Greek Architecture, including pediments, columns, capitols, etc. The Ohio Statehouse displays exterior and interior columns with Doric capitols, along with a pediment above the main entryway.
Along with Greek architecture, the Ohio Statehouse exemplifies Roman architecture using the cupola and dome. Romans are known for their use of the arch (including variations and manipulations of the concept) that become the defining feature. In the case of the Statehouse, the cupola and dome (variations if the arch) become the interior and exterior focal point.
Bibliography
Ohio, State Of. “Legislature.” Ohio.gov. N.p., n.d. Web. 18 Nov. 2016. <https://www.legislature.ohio.gov/>.
Ohio, State Of. “State Government.” Ohio.gov. N.p., n.d. Web. 18 Nov. 2016. <http://ohio.gov/government/state/>.
“Ohio Statehouse: ArChallenge.” ArChallenge RSS. AIA Columbus, n.d. Web. 18 Nov. 2016. <http://archallenge.aiacolumbus.org/project/ohio-statehouse/>.
“Senate Building: The Ohio Statehouse.” Senate Building: The Ohio Statehouse. N.p., n.d. Web. 18 Nov. 2016. <http://www.ohiostatehouse.org/about/capitol-square/senate-building>.
Statehouse: The Ohio Statehouse.” Statehouse: The Ohio Statehouse. Capitol Square Review and Advisory Board, n.d. Web. 18 Nov. 2016. <http://www.ohiostatehouse.org/about/capitol-square/statehouse>.
“Statues and Monuments: The Ohio Statehouse.” Statues and Monuments: The Ohio Statehouse. N.p., n.d. Web. 18 Nov. 2016. <http://www.ohiostatehouse.org/about/capitol-square/statues-and-monuments>.



