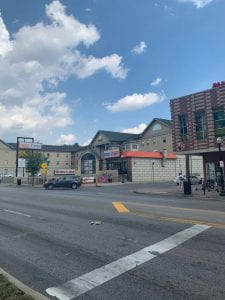Problem 1: Gentrification in D.C.
Gentrification is a large issue when it comes to urban planning. As cities improve, the cost of living goes up. This causes the displacement of many people that can not afford their homes anymore. In Washington D.C, the United States capital, the gentrification rate is the highest in the country. The gentrification of neighborhoods surrounding the capital has caused 20,000 African-Americans to be without a home. Over 40 percent of the neighborhoods experienced heavy displacement in a twenty year period.
The advocate style of planning would be best to speak for the people who are being displaced. A planner can use their place in the government to speak for the people who cannot. For example, the planner can stress revitalization versus gentrification. Revitalization would fix the neighborhood for the existing residents while also improving the quality of their life. This approach would not raise the cost of living as much as gentrification would. An advocate planner would look out for the people who are living in the areas that are being improved as opposed to looking at what’s the best was to improve the area. The disadvantages of this approach would be that the advocate planner may not have that much power to cause change. There could be people that are looking at the advantages of raising the cost of living in the city.
The consensus style of planning would also work to change the issue of gentrification. The consensus planner can use information from not only the people who would get displaced, but also from the town to make changes to the city. In this way, the planner could make as many people happy as possible. For example, they could improve cosmetic issues in the town, but not add major stores or eateries to attract new people. This would improve the quality of the town for both the city and the people, without increasing the cost and displacing so many people. The disadvantages of this approach is the planner not being able to get all the information they need to make decisions. The people of the town could not respond to their surveys and the town could not want to listen to the needs of its people.
Problem 2: Traffic Congestion in New York City
Traffic Congestion is not only a major hindrance on the everyday commute in larger cities, but can result in structural damage and loss of life. Wasting time on the road during a commute can be a huge inconvenience to people who drive into the city from New Jersey and New York state. According to Curbed, New York is the third most congested city in the world and the second worst in the United States in terms of traffic. New York drivers spend 13 percent of their time, which is about 118 hours per year, sitting in congestion on the 4.7 mile stretch. This traffic is a major issue in New York City which causes many people to skip the drive and walk instead.
Using the neutral public servant planning style, change and action would be better implemented due to the lack of community interference. While a neutral public servant planner wouldn’t necessarily tell the community what it needs to do, using their knowledge of the city plan and transportation system, they could create an effective plan that would benefit all. Having too many opinions in play when it comes to the traffic congestion would potentially muddy the situation. Politicians and city officials might prefer street alignment that benefits economic flow rather than commute ease for the everyman. This approach would give a solution that would be best for everyone instead of favor one party over another. A neutral public servant planner would recommend widening streets to accommodate bike lanes or possibly implement policy that would allow turning on red lights instead of only green (where applicable). This style of planning would approach the issue in the generally helpful manner, suggesting ideas that are useful for the everyday and really solve the heart of the issue.
One could also use the entrepreneurial approach to planning the traffic in New York City. This planner could manage block grants to improve the streets. For example, they could use the money to widen the streets to get rid of the consistent one-way streets around New York City. The entrepreneurial planner can use their skills and market a new approach to streets to the city government officials. This planner would be efficient at getting their ideas across as well as negotiating with the officials. As New York City is one of the most powerful cities in the world, it would take a lot of convincing for the planners to do this. These issues would interest the entrepreneurial planners due to the effect this project would have on the economic development of the city. With better traffic, more people would enjoy going to the city and would not be afraid to hit the traffic. The cons of this approach would be that they would not be as connected to the people of the city as other planning approaches would be. An entrepreneurial planner is more invested in the business side of planning as opposed to the people side and would potentially miss key details of planning for the people.
References
Baca, Alex, and Nick Finio. “Gentrification Is Beneficial on Average, Studies Say. That Doesn’t Mean It’s Not Painful for Some.” Greater Greater Washington, 6 Aug. 2019, https://ggwash.org/view/73267/on-average-gentrification-helps-people-but-that-doesnt-mean-its-not-painful-for-some.
Cohen, Shawn, et al. “The Real Reason for New York City’s Traffic Nightmare.” New York Post, New York Post, 3 Dec. 2016, nypost.com/2016/12/02/new-york-citys-traffic-is-intentionally-horrible/.
Paz, Christian. “DC Experiencing High ‘Intensity’ Gentrification, Study Says.” NBC4 Washington, NBC4 Washington, 21 Mar. 2019, https://www.nbcwashington.com/news/local/The-District-Has-Experienced-the-Most-Intense-Gentrification-in-the-Country-Study-Says-507431441.html.
Walker, Ameena. “New York Drivers Spent an Average of 91 Hours in Traffic Last Year.” Curbed NY, Curbed NY, 6 Feb. 2018, ny.curbed.com/2018/2/6/16979696/new-york-city-traffic-congestion-second-worst.







































