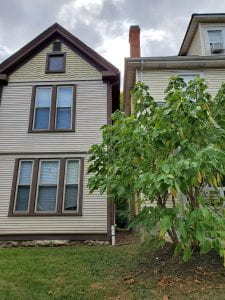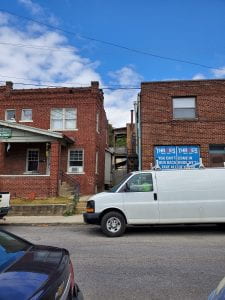The building spacing on campus and in the surrounding neighborhood can vary greatly due to the area being very mixed use. On campus, many of the buildings are appropriately spaced, with zoning being must stricter than the surrounding neighborhood. Due to the limited use, the buildings tend to be farther apart, and include ample green space acting as a buffer between buildings. Additionally, almost all buildings include walkable space between them making commutes for walking students much easier. An example of this is Philip G. Faulkner Family Gateway between Blackwell Inn and the Fisher Executive Education building. The stairs allow for people to move between the buildings easily, and prevent overcrowding.
The setbacks of this specific property include limited green space and outdated architecture. The setbacks of the area are appropriate for business region but not so much for the residential housing region. Therefore, in the business region it is expected that there would be a limited amount of green space and in the residential region it is expected that there would be more green space. The setbacks differ in terms that as you head closer to campus, the architecture of buildings look newer and the green space around buildings increase. As you head to the business region of campus around Lane Avenue and High Street, the architecture looks less uniform and older. These differences affect the neighborhood in many ways including affecting the type of person who would choose to reside in this area. Due to these conditions, one might expect younger, less established individuals to live in this area because they do not have families or pets that need a large yard and a quieter area than the city.
In the surrounding neighborhood the zoning is much more diverse and consists of both residential and commercial. The building spacing in the surrounding neighborhood can vary, with many houses next to commercial structures. The spacing between these buildings creates a feeling of overcrowdedness and could be restructured to be more appropriate. The image below shows how close some of the residential and commercial/industrial buildings are, and the zoning in this area could be improved to allow for more green space, which would make it feel less overcrowded. When it comes to parking, there’s a decent amount but pretty much limited. That places that allow for parking is an indoor, on-campus parking garage, a mid size lot adjacent to the ROTC center and the St. John Arena, among with some on road parking. This seems like a sufficient amount of parking at first, but then you take notice at issue is that the indoor parking is mostly filled up/ reserved for OSU students and staff. Depending on hours, the lot will be empty, but there doesn’t seem to be enough room to accommodate for regular people. The lot can hold a fair amount of cars, but that capacity can be quickly fade out when certain events fill it up, such as tailgates and student events.
In terms of building use, the buildings we saw when walking around on campus are in great locations, with one exception. The buildings are definitely in sync with each other and know exactly what each building is used for. Campus is easy to tell because the buildings are quite a bit taller, with less direct advertising to tell which building is exactly used for what purpose, but with other campus resources, it’s not impossible to tell them apart. The retail buildings across the street that are not OSU directly are in a great location as well since they are close to campus and even some off-campus housing nearby. Panera, Varsity Club, and College Traditions are all great uses of that area. The main building that stands out and is harder to figure out is the ROTC building. The building itself is good, but the location is a little strange. Kind of just in the middle of the parking lot near the ice arena, nothing surrounding it other than parking, and it’s cut off from some of the other buildings on campus that it seems out of place. It’s the only building that is like that in this area and it does stand out on its own, but the rest of the area makes great use of its buildings and locations.
Something that the ROTC building does keep up with though is the structural characteristics of the area. It follows exactly in line with the other buildings and is quite obviously a campus building, which just makes it being alone all the stranger. The rest of the campus buildings are all about the same height, which is to say, they are all quite tall. Then the shops, such as Panera, College Traditions, and Varsity Club, on the outside are also about the same height as each other, but they are smaller than they campus buildings so they can be distinguished from campus buildings themselves since all the buildings in the area follow the same style. They buildings in the area generally are brick buildings with some concrete, like a lot of the campus buildings, or they are a more modern looking sleek black or gray and white color scheme which looks incredible and ties the area together really well, such as the ROTC building or the newer apartment building. Through these size changes though, it is easy to tell which buildings are used directly for campus and which are used for other purposes like shops or food while still keeping a cohesive area that can build community for people who use those buildings for school or live nearby.































































