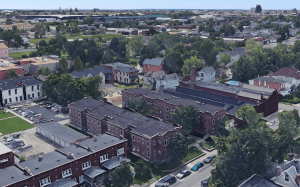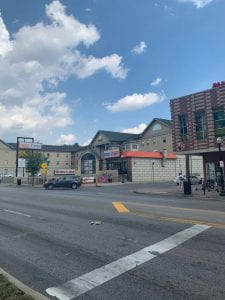The first location on the path that we stopped and observed was the intersection of W Lane Ave and Neil Ave. Both Lane and Neil are two-way roads, and have similar designs. Lane has two lanes on either side to help move the traffic that comes from High Street and off the freeway along at a steady rate. At the light the road opens up into three lanes with one left turn only lane on both sides of the intersection. A Neil heading towards campus there are two lanes one right lane only turn and a straight or left turn lane. In my opinion the design on Neil could be improved by having a designated left turn lane. This would help with congestion of cars wanting to turn east onto Lane and head to High Street. Overall the traffic flow at this intersection is good and only needs small improvements. An improvement I would make at this intersection would be to the sidewalks and the time they give you to cross the street. Since this crosswalk is the only cross walk on W Lane until you get to High St many students are forced to use it on a daily basis. A problem that occurs is that large groups of students cross the street blocking cars from making either turns onto Lane. A solution to this would be to give cars green lights and not give pedestrians the walk signs at the same time. Adding another crosswalk on W Lane could also fix this problem.
The second area we looked at was the intersection of High and Lane. High Street is by far the most traveled street in the university district. Traffic on High tends to move very slowly due to the amount of lights and pedestrian crosswalks. This can frustrate commuters who only need to travel a short distance but their travel time is doubled because of red lights and pedestrians. While observing the traffic move in and about the intersection we discovered several problems, one being the lane that cars take to turn onto Lane from High. This lane became backed up several times because the cars did not get the arrow symbol from the stop light meaning they were stuck there waiting for an opening in traffic and pedestrians. This makes crossing the street as a pedestrian feel very unsafe since turning cars are rushing to make their turns and sometimes do not look for pedestrians. An idea we had for High Street was to make a bus only lane so cars would not have to continuously switch lanes in order to avoid a stopped COTA. Like the intersection of Neil and Lane the time pedestrians have to cross the streets is very short and wait times are very long meaning pedestrians try to cross the street on their own which causes more unnecessary problems.
The last area we stopped and observed was Woodruff Ave. Woodruff is a two way one lane road running through the heart of north campus. The listed speed limit on Woodruff is 20 MPH which cars tend to follow due to the crosswalks. From the start of Woodruff to Knowlton we counted eight crosswalk some with stoplights and others which allow pedestrians to walk freely across the street at any time. The sidewalks on Woodruff were the safest crosswalks on the path, this was due to the speed of the vehicles and their awareness of the area they were driving through. One sidewalk that caused a large disruption to the traffic flow was the sidewalk next to the Mendoza dorm complex. This sidewalk is not operated by walk sign so many pedestrians walk straight across the road freely. When classes are getting let out groups of students will cross the street until a car slowly inched forward. This can cause a back up on Woodruff that may delay the campus buses. Another observation we made was the amount of bikes, scooter, skateboard, etc that use Woodruff. Woodruff would definitely benefit if it were to have a separate lane for these modes of transportation. The signal timing on the street is perfect for the amount of traffic and pedestrian flow that is seen in this area of campus. Overall Woodruff Ave is very well planned out.


























