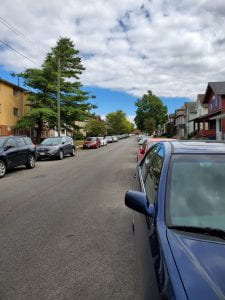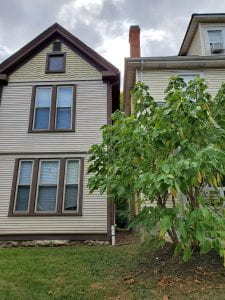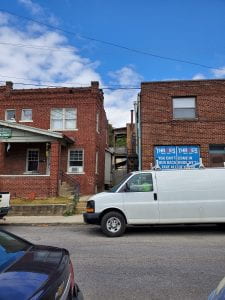Around the campus area, the traffic flow is light due to how many pedestrians are walking. Drivers tend to avoid areas like Woodruff Avenue and Neil Avenue because of the crossing students. All the roads were two way roads with the exception of Norwich Avenue which was a one way. The speed of traffic is twenty miles per hour on campus roads like Neil and Woodruff. High Street ranges from twenty-five miles per hour to thirty miles per hour. Lane Avenue’s speed limit is thirty-five miles per hour. These speed limits stay relatively low due to the amount of pedestrians that cross these roads. It does not seem that many drivers follow these speed limits. This could be due to how little the speed limit is displayed on the road or how little it is enforced. Columbus could put speedometers on roads like High Street and Lane Avenue to ensure the safety of the people walking.
The sidewalks within the surrounding neighborhoods look old and dirty. Their colors are brown and grey. The sidewalks are quite narrow and irregular, with many cracks and dirt on them, making it unsafe for children, elderly people and disability people to walk on it. Plus, trees in different sizes are also randomly planted in the middle of or somewhere on the sidewalks; the sidewalks are filled with blocks-which are in different sizes, making the sidewalks look not uniform and out of management. It also causes the difference of sizes of private gardens along the sidewalk; and during fall time, leaves fall on the sidewalks and then decay, making the sidewalk look unclean and gloomy. Comparatively bad sidewalks can also be a “minus” on property values in the neighborhood.
The streets with a higher volume of cars like High Street and Lane Avenue have four lanes to accommodate the traffic. Smaller roads like Norwich have only one lane that could be made wider. The road is tight to drive down due to the cars parked on both sides of the street. This could make a driver nervous and make them drive slower down the road. A wider road on Norwich would improve the neighborhood. The roads within campus like Woodruff and Neil remain two lane roads which keep the campus quiet. The campus would seem too busy with four lane roads cutting through them.
The streets in the surrounding area are varied when it comes to safety. The closer you are to OSU campus, the more kept, clean, and easily accessible the streets become. However, in the neighborhoods, the roads are very hit and miss. On Neil Avenue, many crosswalks have no lines on the road indicating the presence of a crosswalk. There appeared to be some construction in the area, making some curbside crosswalk slopes inaccessible. While there are multiple street crossing areas, their safety is questionable. Crossing the street in a residential area tends to be safer than cross roads in busy areas of the city, there could be improvements to ensure that drivers are aware of pedestrians. Thankfully, the street crossing areas closer to campus are appropriately marked and in good condition. The timing for the signal was good, giving us enough time to leisurely cross. The only road crossing signals we encountered were in the areas closest to the campus. I believe highly visible crosswalk painting needs to occur in the residential section. The upkeep on the curbs is paramount for those differently abled, and can present many hazards for those attempting to cross the road.
In general, the curbside ramps present to use for crossing roads are available close and further away from the campus. As previously stated in the Street Safety section above, we witnessed some construction which left some ramps hard to access, especially for people with certain disabilities. Thankfully every street crossing we encountered had curb ramps, so that was a pleasant surprise. Upkeep of the ramps is the major thing needed to happen to keep up inclusiveness. The connection between the curb and the road has a minimal ledge which should be easily navigated by those in wheeled devices or by foot, but the transition from the street to the ramp/sidewalk could be a little more even on some corners.



























