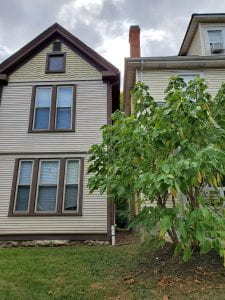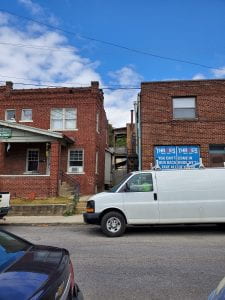Building Use
A majority of the area’s building use flows well since it is mostly residential. However, there are a few points where commercial meets residential is a not so cohesive way.
A bar directly next to housing
The location of a gas station next to housing seems alright at best. However, a bar so incredibly close to the house beside it seems out of place. The loudness of patrons and basic bar settings would disturb the peace of the housing next door.
Church and parking lot directly next to housing
As for the church, having the location be next to housing isn’t completely out of the question; however, having the parking lot in front and directly next to the house seems odd. I would believe that whenever church services would be in action, the noise of the card in the parking lot would also be a disturbance to the nearby residence.
Vacant business, barbershop, and waterbed supply store directly next to housing
The mixed use businesses really don’t seem to belong sandwiched between two separate apartment buildings. While the barbershop potentially belongs in a residential area due to the services rendered, the waterbed supply store seems I’ll placed. The vacancy of the one on the far left also adds a less than stellar feeling to this block
Structural Characteristics
While there are some areas in this residential sector that are very cohesive, the majority of buildings tend to be a hodgepodge of height, size, and design. These discrepancies lead to small sections of the neighborhood feeling connected, but overall it is not a cohesive community.
Four buildings that have no cohesiveness whatsoever
These apartment buildings seemingly have separate styles and color schemes. While the first and third building appear relatively similar, they do not flow well into the other buildings and are a bit jarring. Also, the first three buildings all seemingly have two stories while the fourth building has three. These differences make this section very disjointed.
Housing with various sizing
Continuing down the street, the housing in this area varies wildly, especially considering the multi floor difference and overall housing use. We observe here multi-level, multi-family housing with a single family home in the middle. The heights of the building are not cohesive whatsoever, neither is the shape or style of the housing. This section of the street feels even less like a community than the previous section.
Varying sizes in businesses
Additional varying sizes of businesses
Business building height is pretty stark between the CVS and Wilson Place, and even more so with the businesses further down the road. While the business use in the area makes sense, the overall height, style, and shape of the buildings is just as jarring as the residential area we had just walked from.
Building Spacing
We found many building spacing issues as we walked through the surrounding neighborhood. Most of them are about whether the spacing is appropriately and how these spaces are used.
Extremely narrow spacing between houses
As the picture above shows, an alley between the two houses is only enough for one person to walk through, which makes the two buildings very close to each other. The tiny alleys make the neighborhood overcrowded and lack of privacy; it also prevents the house from more sunlight. We observed most of these tiny alleys and they all look gloomy and dirty. There are rarely plants along the alley.
There are also spaces between the building that are not reasonably planned and used. Besides the crowded spacing, there are many others spaces of different sizes, which make the neighborhood not look uniformed. Some building spaces near the commercial area are poorly used. For example, we can clearly see the stairs, pipes and half of the other building through that space-as shown in the picture below. This makes the area disordered.
Awkward alley space between housing and a business
Setbacks
Most houses in the surrounding neighborhood has a fair amount of setback from the streets. There is enough room for a set of stairs and a front yard with grass. There is a shared stair firat and two private stairs that lead to each house. Residents may feel more privacy and have more fun with these setbacks.
Housing with moderate setback
Next door is housing with a low amount of setback
However, this housing, separated from the housing next door with decent setback, has a much smaller setback-no shared stairs and almost no front yard. Different setbacks of these two buildings avoid all the houses on this street standing on one line, which have a negative impact on the outlook of the neighborhood. We also think that these may lead to the inefficient use of the space.
Parking
Small parking lot between/behind houses
The houses that are located on Norwich Ave have very sparse parking. Most houses have a driveway that gives the homeowner a place to leave their car. Instead of a driveway, the house on Norwich have an area to park behind the house which looks like a cluster of spaces. Some houses like the one shown above have a small area next to the house where the homeowner can park their car instead of leaving it behind the house. This seems functional in that it gives the homeowner access to parking, but it seems that it could be better executed. If there was a driveway attached to these houses, the land behind the homes could be used for building or as space for a backyard.
Narrow two lane roads with both side street parking
Another issue with the parking on Norwich is the allowance for cars to be parked on both sides of the road that is two-way. This is dangerous and makes it hard for two cars to pass one another on the road. This could be avoided by the cars only being allowed to park on one side of the street. This would allow for cars to pass safely down the road.












