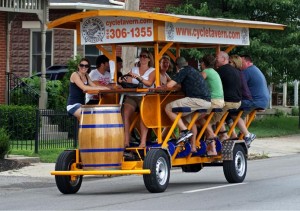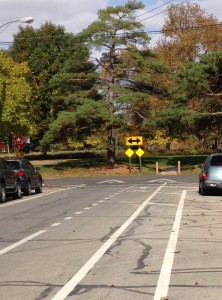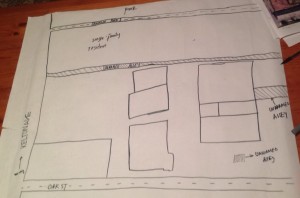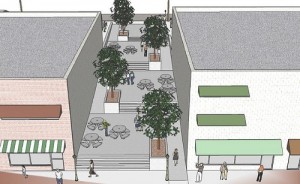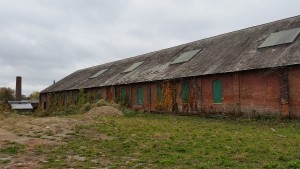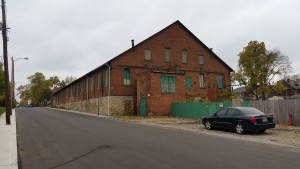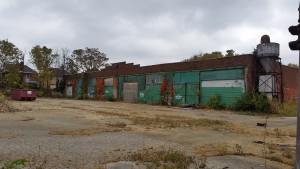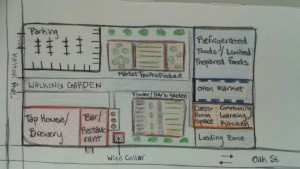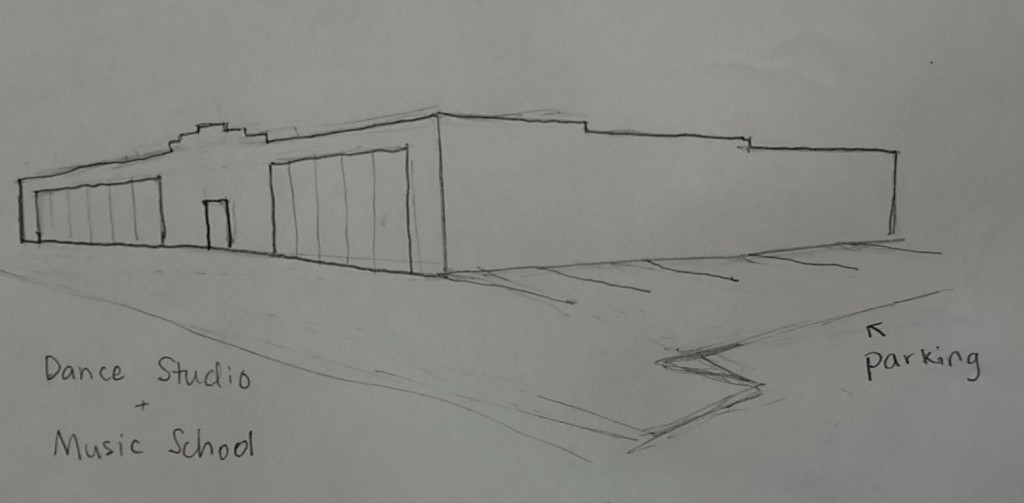For the Dublin city plan we plan to propose a way to attract millennials and young professionals by encouraging the night life and creating a small arts district. We would like to add a theater and a community center/country club for the residents of Dublin. We want to include a microbrewery to add to the local nightlife. There will also be a bike track that connects to the bridge St. Parkway exclusively for the “pedal wagon” to have a fun and unique experience for the residents for Dublin during their celebratory events.
Month: October 2015
“The Trolley Commons of Franklin Park” by the Urban Avengers
The historic “Old Trolley Barn” complex on the northeast corner of Oak Street and Kelton Avenue, near the renowned Franklin Park and Franklin Park Conservatory & Botanical Gardens (a landmark structure on the National Register of Historic Places), has significant historical heritage and value. The buildings on the Old Trolley Barn’s 3-acre site were built between 1880 and 1920 serving the city’s trolley system for decades. The local community takes great pride in their Franklin Park neighborhood, including having hosted the commemorative, international, quincentenary event “AmeriFlora 92” in 1992, from which many of the extensive landscaping and expansion renovations remain in place today at Franklin Park and the Conservatory.
Current structures
The Old Trolley Barn site contains several historic and extraordinary brick buildings, two of which developers plan to save and restore with any new usage of the site. Following are descriptions of each building and/or section of the Trolley Barn site and surrounding areas:
- The building on the corner of Kelton and Oak – the Trolley Barn, which appears to be in somewhat better condition than the other buildings on the property, could likely be restored for commercial use, with minimal demolition and hopefully minimal costs for restoration.
- There appear to be four buildings in the center of the property, with one that is in fairly decent condition (located directly on Oak Street).

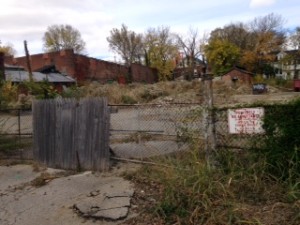
- Remaining is a large building on the east end of the site in fair condition aside from the large hole in the ceiling in the center of the building.
- The property is in a (largely) single-family residential area and as previously mentioned is bordered by the 88-acre Franklin Park and Franklin Park Conservatory and Botanical Gardens one block north.
- Bordered on the south side by Oak Street, where there is also a parallel green space (approximately one acre in size – which, side bar – would be an excellent location for a community garden or dog park!)
- Kelton Avenue borders the Trolley Barn site to the west and is a one-way street flowing northbound (with a dedicated bike lane). It is worth noting that Kelton Avenue does have its own exit off of Interstate 70 (several blocks south) which would allow versatile access; however, the one-way restriction of Kelton Avenue will likely cause some minor traffic concerns with the expected traffic increase in this area after the refurbishment is completed.
Community Needs
After evaluating the neighborhood by car and on foot, and speaking with two locals who without hesitation (and/or coaching from any members of our group) expressed their heartfelt desires for this site to be transformed into a community-oriented facility (with a swimming pool), serving local residents of all ages with free (or very affordable) fitness and recreational activities.
- “Bernice”, a mature African American female, who works at a local, minority-focused business was very passionate about the need for a swimming pool in this area, having lived in the area her entire life. She pointed out that the only other pool in the area is at Maryland Park and that the pool there is too small and unfit for community enjoyment. Bernice also conveyed a plea for a recreational facility serving both children and adults, with a special need to address the lack of activities for senior citizens in this area.
- Local resident, “Danette” – a 50-something year old Caucasian female, was quick to point out that the site has been an eye-sore for much too long and that this neighborhood would embrace a community center. She envisions an initiative that would appeal to people of all ages and cultures, bonding them together, to learn from each other and develop life-long bonds – as friends and as a prideful community. Danette spoke of the important role this center could play in the lives of the teens attending East High School.
Both of the interviewed residents had passionate ideas completely in alignment with the proposal being recommended by the Urban Avengers.
Footprints and Site Plans
Our idea for the new development would be branded as “The Trolley Commons.” Our initial plans were simple, and after several consultations Urban Avengers created site footprints which led to the following restorations, additions and demolitions:
- The western most building at the corner of Kelton and Oak (believed to be the original Trolley Barn) would house small business office space and a small historical museum-type welcome center.
- Directly north of this building would stand a newly built, state-of-the art community recreational center, targeting all age groups. The community center building would be L-shaped housing indoor half-court basketball courts, fitness and weightlifting areas, community rooms (similar to classrooms with at least one kitchen for healthy nutrition and cooking classes), an indoor walking area, and a swimming pool which would be both indoor and outdoor as weather dictates. A similar type facility is pictured below:
- The community rooms will offer both educational and inspirational classes surrounding hobbies, self-improvement to support heathy ideals, self-defense, life skills, and crafts.
- This building will also house a small display of the history of the property and its significance. The main purpose of this community center is to promote healthy living for local residents of all ages and cultural backgrounds.
- It is our recommendation that the community center be operated by the City of Columbus in order to make it financially accessible to all people. One member of our group suggested the community center could honor and be named after current (and out-going) Mayor Michael B. Coleman who has had a significant positive impact on the City of Columbus during his 15 years as mayor.
- The eastern-most building is recommended to be kept and repurposed. The southern end of this building would be home to a farmer’s market, hosting Ohio grown produce, fruit and other healthy food options to build on encouraging a healthy lifestyle for the entire community. While it would be of a small scale, it would be the only healthy alternative located in this neighborhood.

- Urban Avengers also envisions another community-driven initiative that would utilize the eastern building and fill a huge void for this area, by bringing a senior citizens’ recreation center to serve the surrounding neighborhoods. Some ideas for the senior center could include:
- Healthy cooking and baking sessions;
- Crafts such as quilting and art;
- Mentoring youth (perhaps partnering with local East High School and Columbus Preparatory School for Girls);
- Tap Dancing;
- Sharing and recording memoirs (especially important for memorializing local history from those seniors who are native to the area);
- Music lessons (both given and taken by seniors); and
- Financial and retirement advocacy.
- With extremely limited restaurant options in this area, the southern-most central building will be kept and repurposed as a café. The café will be a small, locally owned company featuring healthy food options, beverages, and a small outdoor seating area to enjoy the beauty of the area during pleasant and clement weather seasons.

- Lastly, the remaining centrally located buildings, deemed unsalvageable, will be leveled to pave way for the community swimming pool, and to provide ample parking to support the community center, offices, senior center, and market. The parking areas will be largely concealed from street view, behind buildings and a greenery of trees and shrubs on the Oak Street side of the property.
Urban Avengers’ objective for “The Trolley Commons” is to build and support a healthy, informed, and involved community in the area of Franklin Park, maintaining historic elements that attribute to the integrity and pride of the citizens who live and work there.
The Diamond Developers: Blog 5 Brownfield Renovation
THE Diamond Developers: Trolley Barn Brownfield Redevelopment
Trolley Village

Existing Conditions/Site Description/Surrounding Area:
The Old Trolley Barn site in Olde Towne East is a historically significant site. It is very worthy of being saved and rehabbed but is also in need of site cleaning and many repairs. The current plot consists of the large trolley barn building on the southwest corner of the site, some very dilapidated and less-significant buildings in the middle, and one story storage-like buildings on the east edge. The surrounding area is completely residential with green space directly across the street, a two-way street to the south of the site, a one way and busier street to the west of the site, and the large and well-known Franklin Park and Conservatory just a short two block walk north. There are also vacant, two-story townhomes across the street to the south that could present a unique redevelopment opportunity in the future.
Repurposing the buildings:
- The westernmost building (The Trolley Barn)
- The trolley barn is what sits at the farthest south and west corner of the site. This building allows for a very unique redevelopment opportunity as it is a very long and open building with an interesting past. This building is currently boarded up, but with careful restoration, new windows can be installed opening and brightening up the large, two story interior. With minimal work done on the exterior other than some sprucing up, along with complete renovation and cleaning of the inside, our team envisions this building as an art gallery and creative-oriented business with a “400 West Rich Street” vibe to it.
- The easternmost buildings (One story, storage/warehouse buildings)
- The easternmost buildings on this site present an opportunity to create an active, flexible, and vibrant working space for local artist at an affordable rate. These one story buildings can be outfitted to accommodate many small work spaces for artists and craftspeople much like similar and recent projects in the city. The flexible spaces within can be adaptable to fit a variety of needs and rented out at affordable monthly rates. Because these will be used as work spaces, the exterior will need cleaned up and rehabbed some but the inside can remain rather gritty, as long as it is conducive to the ability to be creative and work easily inside. With these spaces very nearby to the proposed gallery in the trolley barn, original works can easily be transported and sold just steps away adding to the authenticity and artistic vibe of the area.
New Development:
Our team saw a fantastic opportunity to add to the already great potential uses on this site. We believe the addition of both residential and retail would greatly benefit the attractiveness of both the site and the neighborhood as a whole. We envision 3 story townhomes or brownstones lining Kelton Avenue to the west from just north of the trolley barn all the way to the alley north of the site. In the first floor of the first unit in this section of the new development (closest to the trolley barn) would be a small retail site that could end up being a cafe or restaurant, something that is certainly needed in this neighborhood. This business would not only bring a wonderful amenity to the neighborhood, but would also bring more jobs and opportunities to the local live-work artists and youth of the area.
From the intersection of Kelton Avenue at the alley north of the site, the 3 story buildings could continue and wrap around the northern section of the site creating an ‘L’ shape in new development. These should remain the same material for aesthetics purposes but could have a slightly different design to them allowing for different floorplans and densities.
On Oak Street facing south, our team envisioned more 3 story townhome-style units of the same materials. However, these should be different. These units should be affordable units rented out at lower rates allowing for a mix of incomes in the neighborhood. While the units facing Kelton could be larger and more expensive, we believe that the new buildings facing Oak should be built somewhat smaller allowing for higher density housing and cheaper housing. A good mix of for sale units, rentals, and different incomes levels creates a stronger community.
The New Trolley Village
In the middle of all the new development and the repurposed buildings to the southwest and east sides of the site would be parking. While this site is situated on a bus line near a stop, we understand that this area is still very car-dependent. There are many bike lanes in the neighborhood and improvements have been made in the city in regards to transit options, but parking is necessary and will be mostly hidden in this site.
The opportunity of adding some green space should not be passed up and would fit in well in this neighborhood. On the northern end of this site in between the new housing and the repurposed north-eastern workspace building would be a small shaded lawn or pocket park with seating. In the middle of the eastern-positioned buildings, there seems to be a roof collapse. We see this as an opportunity to create another small pocket park with the possibility of hanging lights creating a community hang-out and gathering space.
Also, on the far southeastern section of this site, we envision a green space with a lot of benches, trees, and a signature sculpture or work of art facing Oak Street that could be created by one of the local artist. This would serve as a fantastic area to relax and socialize in for this small neighborhood and the community as a whole. Finally, in between the affordable-rate units on Oak and the trolley barn building would be a relatively wide pedestrian walkway with trees and benches allowing for easy access from Oak along with the main entrance from Kelton Avenue.
There are always concerns when new development arrives in a neighborhood. However, our team believes this plan is not only an appropriate plan for this brownfield site, but also a plan that will bring out that sense of community and pride in this Olde Towne neighborhood. While there may be a very slight increase in traffic and noise, we believe the benefits of gaining local cafes and galleries will outweigh any extras that nearby neighbors may be worried about.
It is important to save sites like this. Historic sites tell stories, they are attached to a culture and help make cities what they are. Sites like these give cities their identities and bring a sense of pride and community to the whole area. Reviving, repurposing, and redeveloping brownfield and historic sites like this one bring economic recovery, an increase in tax base for the cities in which they belong, and clean up areas that may have been dealing with trash, crime, and toxic materials due to abandoned sites like this one. It is vital that this site, and others like it, be saved.
Planned Neighborhood Blog 5: “A Brownfield goes Green”
While arriving at the brownfield site on Kelton and Oak many emotions come to mind. One might feel scared, hopeless, disinterested, or solemn. The surrounding neighbors seem to have an evident divide. Looking through the lens of planner, however, one can see potential for a thriving site that will contribute to a much deserving community.
We have the vision of creating a space that will not only stimulate the area economically, but as a community. We imagine spaces that will narrow divides and provide a forum for unity. Planned Neighborhood aims to develop a local produce hub along with a community-learning center. In addition our plan is to include a local brewery and tap house that will provide the near by residents with a relaxing get away from their normal hustle and bustle. This development will be named The Trolley Barn Block.
The Westernmost side of the site will house our Barn Brewery and parking area.
The more centralized region of the cite will be the home of our community gardens, where local gardeners can purchase a small plot to grow crops, herbs, and flowers.
On the Eastern most region of the site will be located the Trolley Car Market, Community Center, learning Kitchen, and Loading Dock. The learning kitchen will act, as an instructional site where families can learn about healthy options and how to prepare fresh meals. Our Community center will be used as a space for family gatherings, community events, etc.
This Brownfield Site will be accessible through many modes of transportation. Our consumers will be able to travel to the site on bus, by bike, driving, or with a quick walk. There will be parking amenities for guests, both for bike and cars, as well as street parking in case of overflow.
We imagine that although many neighbors will greatly favor our proposal, there will be skeptics. One concern could be that because this site is a brownfield, chemicals and toxins could have infiltrated the ground making it unsafe to grow healthy crops. We have a plan to clean the area of toxins through soil treatments, growth of plants that will revitalize the plots and the use of compost to create a healthy soil for our families. The compost will be provided from our Farmers Market and Brewery leftovers. Another concern might be that our site will cause commotion in what is a relatively calm neighborhood. Although we do hope to bring traffic to the area, our plan is that we will create a serene space that one can visit to relax, run errands, or learn. In addition, we have taken measures that will act as a buffer to minimize noise from inside the development such as trees and shrubbery. Finally, we know that the brewery could have a negative stigmas associated with it. Our vision for the Brewery is to have a tap house restaurant location that would have an inviting and relaxed feel. This would be a family restaurant and have a separate brew room were customers could indulge in a few beverages. The establishment would have normal business hours, closing at ten on weekdays and midnight on the weekends, to respect the neighbors and reduce commotion and noise.
Overall, We know that the Trolley Barn Block will pay tribute to its roots but add a modern twist to the present neighborhood. We want our guests to be able to see landmarks such as the trolley barn and know that was the same trolley barn that their grandparents passed walking home from church each Sunday. In addition, we want to create a space that will one day be a lasting asset for the community and be a new piece of history for the site.
Explore Nation: Brownfield Redevelopment Client Work
The Roseway Railyard
Currently, the site contains three large, predominately brick buildings along with two smaller buildings. The landscape is overgrown and trash litters the area. Bricks in disrepair cover some areas of the ground, while others are mostly dirt. In addition, in the middle of the site there is an irregular ditch and densely growing plants. The buildings themselves are in poor condition. Rotting wood, broken windows, and collapsed sections of roof are all part of the site. The brick on the eastern and western-most buildings is in relatively good condition along with the stone at the base of the western most building. However the surrounding area is mostly residential with a small park, a family center and a corner store to the south, and the Franklin Park Conservatory to the north.
Development plan:
Historic sites, such as the Rose Avenue Car Barn, should be reused and redeveloped because it helps to create a local neighborhood feeling, a place that is unlike any other. It’s important to maintain facilities as much as possible, and incorporate design elements from these areas into new construction or thought processes.
Overall, we wanted to create a family/tourist friendly area by re-purposing the old buildings and creating a new market space. Our first idea is to transform the old trolley barn (western-most building) into a streetcar museum, complete with a small café and gift shop located in actual street cars that designate the main entrance to the museum on the north façade.

The current condition of the museum space. Notice the skylights filtering natural light in to the space.
The space inside of the museum would utilize its natural skylights and the large garage door facing Kelton would be sealed, but maintained as much as possible, and a new entrance would be on the northern side of the building, facing the parking lot. This concept gives the building a new purpose, while maintaining its past, drawing in families, tourists, and education based groups to learn about the history of streetcars in Columbus.

Shows which direction the loop would run, the new open-space event/market area, and the handicapped parking. Also shows the pond and the positioning of all buildings to be maintained as per the plan.
In the middle of the lot, we have planned a newly constructed, open, indoor marketplace with restaurants, groceries from farmer’s markets and event space. Local families can shop, dine, and attend events without having to leave their neighborhood. It is built in a style that reflects the lower density of the area and brings modernity to contrast the very traditional, old buildings on site, bringing the area into the 21st century, whilst recessed from the street view to help maintain the neighborhood aesthetic. The back wall, on the northernmost side of the loop, would be covered in murals from people who utilize the site.

Roses and trees, ivy on the walls, and proposed ideas for the westernmost building, complete with the streetcars on the northern face of the building.
The plan for the easternmost building is to convert the northernmost section into a community art gallery and the southern most section into a bar or cocktail lounge with a relaxed setting. South of the market and lounge we have a rainwater pond that can be used as an ice rink in the winter, and a picnic area that can be used by the site’s visitors and community members. The southern façade of the lounge that borders the picnic area will also serve as a community mural where locals can write words of inspiration on a chalk-painted wall. Other aspects of our plan help to bring a sense of history and cohesiveness to the site. Our first aspect is landscape. Kelton Ave used to be named Rose Ave, so we thought that it was important to bring roses into the landscape along with trees and other vegetation that borders and runs throughout the site.
We also will use arches that form a gateway over the entrance and exits in order to continue the streetcar concept and give the site identity. The pedestrian paths will be made out of repurposed brick from the torn down buildings in order to maintain history and the aesthetic of the site. One way vehicular circulation throughout the site also incorporates the streetcar concept, as the one-way loop resembles the route of a streetcar. There will also be handicap spaces available on the loop between the market area and the gallery.

The eastern most building, with the middle section that has a collapsed roof re-purposed as a garden between the gallery and lounge.
Neighbors:
The residents surrounding the site may have issues with the increased traffic, and increased activity in the space that could disrupt their daily lives. However, they would most likely be more inclined to embrace the redevelopment of the site. It will bring in new economic opportunities for the residents, create a community oriented space, and will retain its historic value through the redevelopment of the eastern and western-most buildings.
5 Beers and a Coke: Brownfield Redevelopment Plan Work
The Hop Yard 
The site houses numerous rundown structures, with roughly three sections of buildings all with needs of repair. Beyond the buildings, the sites landscape is a relatively flat gravel lot, with numerous areas being covered in a mess of straw and overgrown greenspace. The neighboring community around finds itself as substantially residential, with parks scattered throughout. Notably, a block north lies the large Franklin Conservatory Park, and to the immediate south of the site lies Rainbow Park. The housing in the immediate region are generally lower income, but half a mile due east lies Bexley, which is higher income housing options as well as Capital University.

sketch of site
 We identified the lack of grocery stores and healthy restaurants in the area as a large problem and one that should be at the forefront of our design. With the site being centrally located to a large amount of residential, we decided that not only could we offer a place that provides a space to grow healthy, locally sourced food for the surrounding residents, but also become a center of local commerce and social activity.
We identified the lack of grocery stores and healthy restaurants in the area as a large problem and one that should be at the forefront of our design. With the site being centrally located to a large amount of residential, we decided that not only could we offer a place that provides a space to grow healthy, locally sourced food for the surrounding residents, but also become a center of local commerce and social activity.
The negative impact of constructing new buildings on the site helped shape our philosophy toward development. We tried to utilize the shells of the preexisting buildings and repurpose the core. With the old train car shed, we envision a reinvention of the car stalls to house small vendors and create an indoor, 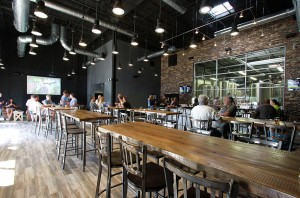 locally sourced market. The eastern most portion of the site is repurposed as a community garden space that utilizes the old structures as indoor greenhouses and storage for the adjacent gardens. On the interior of the site, we made a brewery that uses the old brick walls of the middle structure to produce interior dining and exterior biergartens. The brewery uses an adjacent hop yard to offset the amount of outside ingredients it will need to ship in. A small, farm-to-table restaurant allows for a family friendly dining experience while the brewery can serve as a place for social exchange.
locally sourced market. The eastern most portion of the site is repurposed as a community garden space that utilizes the old structures as indoor greenhouses and storage for the adjacent gardens. On the interior of the site, we made a brewery that uses the old brick walls of the middle structure to produce interior dining and exterior biergartens. The brewery uses an adjacent hop yard to offset the amount of outside ingredients it will need to ship in. A small, farm-to-table restaurant allows for a family friendly dining experience while the brewery can serve as a place for social exchange.

 Our group made a design choice to not include public, onsite parking to discourage non-local patronage. Street side parking is available for those that need to drive, but the permeability of the site encourages local residents to walk. The Hop Yard is designed with the local population in mind and we felt that this small inconvenience allowed for a more community friendly place and at the same time avoids the harmful effects associated with car use. The site is serviced by a bus station (COTA 11) across the street, encouraging public transportation use.
Our group made a design choice to not include public, onsite parking to discourage non-local patronage. Street side parking is available for those that need to drive, but the permeability of the site encourages local residents to walk. The Hop Yard is designed with the local population in mind and we felt that this small inconvenience allowed for a more community friendly place and at the same time avoids the harmful effects associated with car use. The site is serviced by a bus station (COTA 11) across the street, encouraging public transportation use.

The Hop Yard is designed to be a connecting part of a larger movement of smaller community gardens in the area. Growing Hearts and Hands Community Garden is just one of many community gardens that The Hop Yard can foster relationships with and begin to develop a new identity for the East Side of Columbus, with our site being the central hub.
Pros
Brings a liveliness to the community as a whole
Provides a relative food source
Stimulates local economy
Gives community identity
Cons
Causes commercial activity in a residential area
Could possible cause gentrified areas local to the site
Trolley Market : Blog Assignment 5 – The Chaire of Pierre
Trolley Market
The existing site of Trolley Market is situated south of Franklin Park at the intersection Oak St. and Kelton Ave. This area on the east side of Columbus is mostly residential and right by one of the nice parks of Columbus, so there is not much of a need for more housing or another park. We wanted to create a new purposeful use for this area that was not too intrusive to the existing infrastructure. One of our member’s home town has a local restaurant that is situated right in the middle of a residential area that she was very fond of. The locals in her town have adopted the restaurant into their culture and it is their preferred place to gather. In the northeast corner, we want to repurpose the one building into a locally themed restaurant and bar. We want to make these two separate buildings connected by a patio area. Our restaurant, “Trolley’s”, would be a small business that will add local attraction to the area. We are making it a priority to utilize the buildings already there instead of rebuilding new structures to instill historical integrity in the area. Plotting a restaurant on this site seemed like a good idea to us because there aren’t many other dining options in the immediate area.
The southwest building that it already there will be turned into a fresh food market called The Trolley Market. Like the northwest structure, we will be simply restructuring the building that is already there. We will, however be adding a greenhouse on the east side of the building to keep up with our produce production in the winter. One of our priorities was being able to provide fresh healthy food to residents in the surrounding area. By creating a garden, a market, and a greenhouse, we have created multiple options for local residents to reach these needs. We found inspiration for our market area from the Quincy Market in Boston, Massachusetts. Clearly Trolley Market will be on a much smaller scale but will resemble the vendor style farmer’s market.
We’ve created a garden area using approximately one-third of the site. Here we will grow fresh produce to be sold both in the market place, as well as be used in the restaurant. All of our areas on site are easily accessible, and have paths to get through the garden and to arrive to each section. We designated the area between the restaurant and the garden for a parking lot. We have one-way entrance and exit lanes to make traffic flow easier. We plan to incorporate landscaping around the perimeter of our site to make it look appealing.
As mentioned, we want to use as much of the existing structures as possible. Understanding the age and condition of the property, much of it will need to be refurbished. The historic value is very important to us, so the size of the buildings will be determined by pre-existing conditions. The redevelopment of brownfields is often something that is overlooked, but when done properly, can allow developers to save/maintain historic places. By saving these structures, we are creating a link to the past of when The Old Trolley Barn was in use.
We believe that the neighbors to the site will be happy with what is being done with the property. Our development proposal is in our opinion non-intrusive, and will incorporate community involvement.
Brownfield Redevelopment Client Work – New Kids on the Block
Oak Street Center for the Arts
The redevelopment first started as a brownfield with several old, worn down buildings and torn up land in between. The buildings were dirty and crumbling, but a few of them showed potential. The area is surrounded by Franklin park to the North and Rainbow Park to the South. There is a one-way street (Kelton Avenue) running South to North on the West side of the brownfield, an alley North of the site, and Oak Street along the South edge of the brownfield. The neighborhood has many Churches, a couple parks and stores all ready, so we focused on what the area needs and will use.
We plan to revitalize the long building on the Western most edge of the property into a multi-use space. Half of it will be an artist studio with a very open, industrial design. This space will be used for trades such as pottery and glass work. There will be a wall separating the studio space from the other half, which will be used as an event space. In this event space there will be a built in bar/prep kitchen to be used for events. There is access to an outdoor patio of the Eastern side of the building. We see this event space being used for occasions such as galleries, banquets and wedding receptions.
For the building on the Eastern edge of the brownfield, we have the idea to restore it and use the space for a dance studio and music school. The studio will have a few different dance rooms, a viewing area, staff rooms and closets for costume/prop storage. The music school will have several rooms that are sound proof, offices, storage for instruments and a waiting area for parents. Since the neighborhood is mostly residential we predict these institutions being busy during after school hours as parents will sign their kids up for the programs.
We are keeping two additional buildings from the brownfield. These are the two small buildings located in the middle of the Southern edge. We have designated these buildings as artisan restaurants such as a bakery or wine and cheese eatery. There will be intimate outdoor space that includes a patio with plants and art from the art studio. The restaurants will feel very local, warm and friendly.
A new development we are adding is a residential unit on Northwestern corner of the field. There will be 8 townhomes with 2 families per house. The design will replicate that of row houses further East of Oak Street. The homes are facing the studio with green space in the front and back. Since the houses are similar to those around it, the cost will be in the same price range of them. The medium density and smaller size of the residential units will make sure the houses are affordable for the income of the neighborhood. Parking for the units is provide to the East of the development.
 The main entrance to the site will be on Oak Street, with an additional entrance on Kelton Avenue. Traffic will be controlled with one-way streets separated by medians with green space. The parking will consist of large concretes squares with grass in between. This controls water runoff, and also gives the option of using this lot for event space if desired. There will also be diagonal off street parking South of the dance/music school. The development will be very pedestrian friendly as we want to encourage surrounding residents to spend time and walk around the area.
The main entrance to the site will be on Oak Street, with an additional entrance on Kelton Avenue. Traffic will be controlled with one-way streets separated by medians with green space. The parking will consist of large concretes squares with grass in between. This controls water runoff, and also gives the option of using this lot for event space if desired. There will also be diagonal off street parking South of the dance/music school. The development will be very pedestrian friendly as we want to encourage surrounding residents to spend time and walk around the area.
The design of the buildings from the brownfield we are keeping will be preserved, and the new residential unit will look like others in the neighborhood. The row houses will be two floors and the existing developments will stay the way they are. We want the buildings to match those of the surrounding area because we want to keep the identity of the area and promote community.
We expect positive response from the neighborhood because the Oak Street Center for the Arts will promote local culture and municipality. The arts are a great way for kids and adults alike to express themselves, and our development is the perfect accessory. The skills and talents the kids have the chance to learn are important because they can provide excellent opportunities for their future such as scholarships and jobs. This is important in lower income areas because it gives the kids hope and motivation.
Redeveloping historic sites is a great way to preserve culture and community in a neighborhood. They create great spaces for people to gather and share experiences. These spaces can often become the heart of a community and the identifying element of a town.
