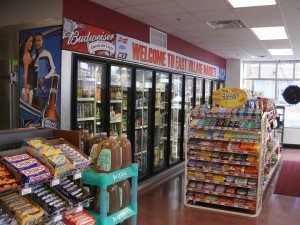Weinland Park, a neighborhood directly north of downtown Columbus and east of the Ohio State University campus area, stretches from 5th Avenue to 11th Avenue, south to north, and from High Street to 5th Street, east to west, and has 35,771 residents. The neighborhood is characterized by poverty, the median household income coming to around $23,394, half that of the median income of the city of Columbus. The population of Weinland park is predominantly Black, with 36.1% of the population being single-mothers. Simply put, the neighborhood has room for improvement.
The neighborhood is cut by two 3-lane, one-way streets, Summit and Fourth Streets. There are no bike lanes, the sidewalks show signs of low maintenance, there are a few spread out light posts, and crosswalks are few and far between. There are two Central Ohio Transit Authority (COTA) routes that pass through the area, but the stops are spread out, and do not connect the neighborhood with amenities of the surrounding areas. Unless you own a car, transportation in, out, and through the neighborhood is limited to pedestrian and bike traffic.
There is one accessible grocery store in the area, a Kroger on High Street and King Avenue. The Kroger gives the residents of Weinland park access to fresh fruits, meats, and produce, as well as conventional grocery store needs. Kroger is accessible by car or by non-motorized transport, albeit a far walk. Besides the grocery store, Weinland park doesn’t have very many locations to access healthy foods. There are gas stations and carry-outs sprinkled throughout the area, but the selection of food stuffs that they offer is lacking in nutritional value. This would make the area relatively food insecure, because of the limited availability of locations to purchase food and the size of the population. The Kroger on King Ave is great for residents who live within a four block radius, but without convenient public transportation routes or a vehicle, it becomes difficult to trek ten blocks there and back in the middle of December. Weinland Park, therefore, could be categorized as a “food swamp,” where there is food available to residents, but because of location and the socioeconomic standings of the residents, the available food is limited in nutritional value.
There are efforts, though, to change this neighborhood for the better. Zoom in to 1379-1381 North 4th Street, or, as it is known by members of the community, Fourth Street Farms. Started by Jai Woody Drake and his life partner, the couple purchased an empty lot from a neighborhood cooperative and began, slowly, to improve the food system of Weinland Park. Fourth Street Farms grows locally obtained and organically feed fruits, vegetables, and herbs on a volunteer-basis, and makes its food available to the community. The farm prides itself on being open to anyone on the street. “There are no fences,” states farm founder Drake. The farm gives fresh produce to the immediate community, improving the food system of Weinland Park. Fourth Street Farm runs on the motto “food eaten is not wasted,” and has become a community defining location within the neighborhood.
There are more and more gardens and community farms popping up around the area, including one on Euclid Avenue and one on 6th Avenue. In the future, these farms can form a coalition and set up bi-monthly farmers’ market in a central place in the community, like the park or in a “block party” setting. These farms, though revolutionary and incredibly important to the community, are ineffective in that they shut down four months out of the year. Therefore, other proposed ideas include building another grocery store in the area, one that is especially compatible with WIC and EBT programs to provide for the needs of the community, to increase bus stops to and from available grocery stores, and starting a “Produce Food Truck” which takes a loop through the neighborhood selling fresh fruits and vegetables, obtained either from community farms and/or the Kroger, to residents.
![IMG_20150920_192701[1]](https://u.osu.edu/crp2110/files/2015/09/IMG_20150920_1927011-28auhlk-169x300.jpg)

![IMG_20150920_192655[1]](https://u.osu.edu/crp2110/files/2015/09/IMG_20150920_1926551-2gwzwyx-300x225.jpg)
![IMG_20150920_192718[1]](https://u.osu.edu/crp2110/files/2015/09/IMG_20150920_1927181-262gw65-169x300.jpg)
![IMG_20150920_192710[1]](https://u.osu.edu/crp2110/files/2015/09/IMG_20150920_1927101-si1glq-225x300.jpg)
![IMG_20150920_211045[1]](https://u.osu.edu/crp2110/files/2015/09/IMG_20150920_2110451-2a6td66-e1442798202709-300x169.jpg)
![IMG_20150920_211037[1]](https://u.osu.edu/crp2110/files/2015/09/IMG_20150920_2110371-2jorlvq-e1442798183924-300x169.jpg)
![IMG_20150920_211053[1]](https://u.osu.edu/crp2110/files/2015/09/IMG_20150920_2110531-oqd789-e1442798039331-300x169.jpg)






![IMG_4887 [401675]](https://u.osu.edu/crp2110/files/2015/09/IMG_4887-401675-1dvafoe-300x169.png)