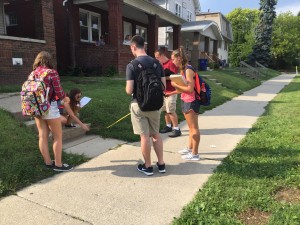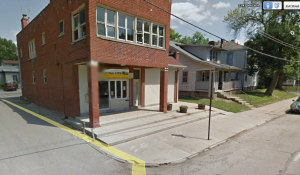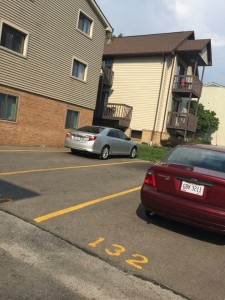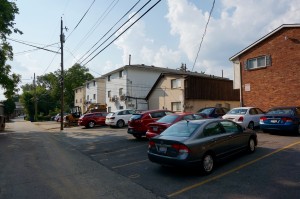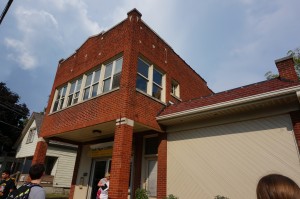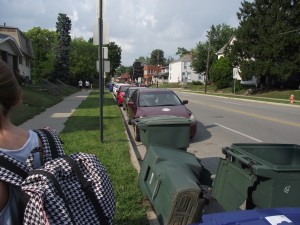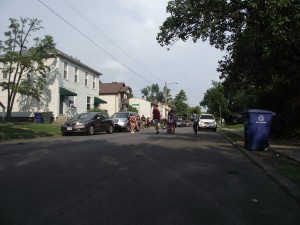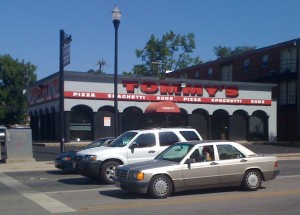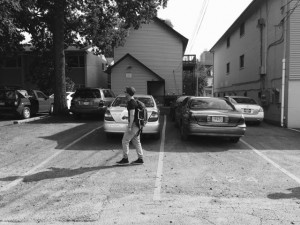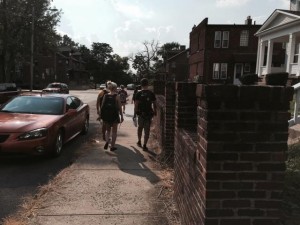- 2207-209 Neil Avenue
The Neil Avenue lot was 34 feet wide and 73 feet long with a front setback of 12’ 6” inches and a side setback measuring 1’ 6”. We estimated the lot coverage to be 85%, since the house took up a majority of the lot to the side and the back, with more space in the front. We measured the sidewalk width to be 6’, and the right of way to be 85’ 4”.
There is a parking lot behind the house, however we believe this parking lot is for residents of Harrison Apartments, so it is likely residents of the Neil Avenue property park on the street. The alley to the side of the house is most likely very loud and busy because of the likely traffic to and from the parking lot. There are also dumpsters in the alley, either for the neighboring bar or for the apartments, contributing to the alley making the property a less desirable place to live.
This is a residential property surrounded by a few commercial buildings, and the Harrison Apartments. We believe the area was planned properly, and the surrounding restaurant and gas station are compatible with the neighborhood. The busy Lane Avenue is blocked by the Harrison Apartments, which could potentially block a little of the noise coming from that area. Living at 2207-2209 Neil Avenue is beneficial because it is close to campus, restaurants and the highway, but the alley and being close to a busy street could be a drawback for the residents.
- Norwich Avenue
Norwich Avenue appears to be a quieter, and calmer neighborhood compared to Neil Avenue. The larger front and side setbacks, allowing for larger yards, contribute to this change in character. Additionally, the one way street reduces traffic which allows for a quieter neighborhood. The neighborhood seems to be moderately well lit at night, judging by the amount of street lights, which we estimated to be 125’ apart. The telephone and cable wires are above ground, which is most likely due to the age of the area. This neighborhood may have been developed before underground wiring became more popular.
- Norwich Avenue’s Streets and Sidewalks
The sidewalks on Norwich Avenue are narrower than those on Neil, measuring only 4’ wide. These sidewalks feel narrower than the standard, so two people passing each other is possible but not ideal. The street is 24’ wide, which allows for street parking on both sides and enough room for a car to comfortably pass through. However, the slightly more narrow street helps slow traffic through the neighborhood, since you do have to be aware of the parked cars. We think the on street parking in this case is effective since the street is wide enough for it, however there are many surrounding neighborhoods that utilize street parking that would probably benefit from driveways instead.
- Setbacks on Norwich Avenue
On Norwich Avenue, the front setback averages somewhere between 8’ to 10’, and the side setbacks average around 6’, depending on the specific property. Compared to properties on Neil Avenue, properties of Norwich have relatively large side setbacks, which creates more space in between homes, but the front setbacks are smaller, allowing less of a front yard.
- 128-134 W. Norwich Avenue
The entire group felt that the footprint and setback of 128-134 W. Norwich Avenue do not fit well within the neighborhood. The parking lot in the front of this building makes the front setback larger than the rest of the buildings on the street and makes the street seem disconnected. The rest of the street has relatively equal setbacks, but this apartment complex breaks up the street and seems out of place.
6. Williams Street and Alley
The parking configuration on Williams Street and in the alley is neither practical or easy to use and additionally takes away from the aesthetic of the neighborhood from the street (see comments on 1281-134 W. Norwich). The cars parked along the building are parked in a different direction than those parked across the street and behind the building, which could lead to cars being hit more easily. It makes the parking spaces difficult to navigate, and not easily accessible. Additionally, the lot behind the building is arranged so cars can be parked in by other cars if the lot is filled. To address this issue we feel that the parking lot in front of 128-134 W. Norwich Avenue should be eliminated, that building should be moved toward the street, and the space to the rear of the building should be laid out as a standard parking lot, and if necessary additional parking spaces could be added on one side of the alley only.
- Northwood Avenue and Williams Street
At one point in the neighborhood, we believe that the brick walls lining the street served as a neighborhood divider, to mark the change from one neighborhood to another. However, now these neighborhoods all seem to blend together and serve primarily as off-campus student housing, so the walls don’t make any contribution to the layout and overall design of the area. The brick is dirty and some have moss growing, so it doesn’t seem appropriate that they are still standing as a decoration. We feel it is especially inappropriate for the building at the corner of Northwood and Williams Street, which is run down and not very well kept at this point.
- Measurements of Northwood Avenue
Northwood Avenue’s streets measured at about 22’ , which is slightly narrower than Norwich, but not considerably. Cars can still drive in between parked cars on both sides with considerable room to spare. The sidewalk on the north side of Northwood Avenue is wider than the sidewalks on the south side, allowing for a more comfortable passing distance. This difference is due to the lack of grass area on the north side, which exists on the south side likely as a way to cover underground utilities without the use of pavement. We think the one way street system is good for a college campus since it can slow traffic, and make it so you only have to look one way in the area where people cross the street. However, a downside to the one way street system would be difficulty in navigation; you have to know the streets well in order to easily get where you need to be. For visitors to the campus area, the first time driving around can be tricky as they try to figure out which streets they can travel down.
- Setbacks on Northwood Avenue
Using Google Earth, we estimated the front setback to be about 8’ and the side setback to be about 6’. We consider this to be a nice street, since all the houses have a nice yard and most seem to be well kept. It is the same as Norwich in many ways, especially the one way street, the calmer neighborhood feel, and the house styles.
- 2244 Neil Avenue
Currently, this building serves as a property management office. It is possible that when it was originally built it served as a supermarket, which would have made it an appropriately located commercial building in the residential area. Now, in the middle of a college campus with several other amenities around, the commercial building is a little out of place. The need for a store close by is not as prevalent with High Street only a few minutes walk east. It could be remodeled into a residential building, possible a small house or apartment building. It’s official zoning designation was most likely for a supermarket, a store or a small sit down eating place back when it was originally built. Again, it would be more convenient back then when High Street may not have been as commercialized.
- 174 W. Lane Avenue (Tommy’s Pizza)
The parking lot paved to the sidewalk is a bad practice. On a campus where people are walking while texting, or not paying attention in general to their surroundings, a subtle change from walkway to road is dangerous. With two busy streets intersecting right by this, it is unsafe.

