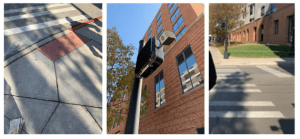Traffic flow:
~ ![]() Traffic flow patterns on campus streets tend to be simple two, and three lane roads with stoplights being the main form of intersection crossings. On Lane Ave. the street widens. This is because Lane is a major road marking the upper limits of central campus. It also contains commercial property, and access to sports arenas. Traffic speed is safe at 20-25 mph on campus. This gives cars enough time to stop if someone walks out on the street. Drivers do not always follow this, but most of the time they get stuck behind drivers following the speed limit. One thing that could be improved is the light by the west side of Knowlton. This could be improved by adding a traffic circle to ease congestion during peak times. It would also help with the ability for pedestrians to cross the street quickly.
Traffic flow patterns on campus streets tend to be simple two, and three lane roads with stoplights being the main form of intersection crossings. On Lane Ave. the street widens. This is because Lane is a major road marking the upper limits of central campus. It also contains commercial property, and access to sports arenas. Traffic speed is safe at 20-25 mph on campus. This gives cars enough time to stop if someone walks out on the street. Drivers do not always follow this, but most of the time they get stuck behind drivers following the speed limit. One thing that could be improved is the light by the west side of Knowlton. This could be improved by adding a traffic circle to ease congestion during peak times. It would also help with the ability for pedestrians to cross the street quickly.
Sidewalks:
~ The sidewalks that are on campus are nice for the most part. There is very limited cracks or chunks missing. There are many pathways that make foot traffic more movable and easier to move from point A to point B in an efficient manor. Neil across lane reveals a very different set of side walks. The sidewalks are less tended to in the residential areas. The tress that have grown underneath the sidewalks create cracks, bumps, and uneven surfaces for pedestrians. The growth of shrubbery also creates a barrier for foot traffic. The sidewalks are not as tended to because they aren’t seen by everyone as much as the lane and high street sidewalks are seen. The money is instead used for the public space, which makes sense to a degree, but the residential areas should have accessible sidewalks throughout the neighborhoods and streets as well.
Street width:
~Street widths around campus is adequate for the amount of traffic. At the intersection of Tuttle Park Pl and Woodruff all streets are one lane going each way with a buffer/turn lane in the center. There is plenty of room on campus streets for one to comfortably drive their car without fear of hitting another vehicle in the oncoming lane. The street width near north campus allows easy access for driving through while still being narrow enough to allow for pedestrian traffic to stay the prominent mode on campus The narrow streets make it easier for students to cross when walking to classes, and allows for closer buildings. The streets directly off of campus in the residential area are adequate as well. Parking on the street is possible in the residential area but on campus there is no parking unless it is in the designated lots and garages.
Street safety:
~There are lined larger crosswalks on campus that feel safe for pedestrian use. However, when you leave campus, the crosswalks seem less safe, and are not lined unless they are at major intersections. Once again, there are a lot of places on campus and High Street for pedestrians to cross. However, there aren’t really options for safe crossing in the neighborhoods. The signal time seems appropriately timed for the different areas. However, pedestrians spend a long time waiting to safely cross roads such as North High Street and West Lane Ave. This is due to the increased automobile traffic on both roads. We believe that more crosswalks can be implemented in the neighborhood areas, and painted crosswalks could be beneficial to the overall safety of the streets.
Accessibility:
~Accessibility in the campus area and the main streets is well included. There are ramps at every cross walk and they have audible chirping for the blind to tell them when to cross. The sidewalks are in good shape for easy access for wheel chairs. In the residential areas, the sidewalks become more torn up and narrower. Residential areas need to be disability accessible so tenants with disabilities can easily live and access their homes. As mentioned above, the trees also get in the way of the sidewalk, and since they are narrow, its hard to navigate around them which makes these streets less accessible for many with disabilities. If the shrubbery was cut back and the sidewalks repaved a little wider, the neighborhood would become much more accessible to those who need it.















