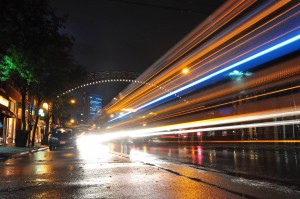


During the DNA project in the downtown area of Newark, The group was given the opportunity to wander around Newark and collect data on how the are was planned. The group visited several locations such as the the market, jailhouse, park, community garden and several of the buildings in the area. The group found it interesting that Newark maintains an open air market building that is open every Friday with a collection of different merchants and bands giving the area a more old-fashioned, classic feel while right next door, a McDonald’s attempts to masquerade the “old town vibe”. While the group agrees that the McDonald’s being placed where it clearly doesn’t belongs messes with the feel of the downtown area, they also can agree that Newark has done some good things with their downtown as well. One of these “good planning” things was the replacement of all the roads in the main square in order to reduce the crashes that were a result of the confusing layout of the streets. The group also feels as though the green space that is labeled as a park is nice to have, it doesn’t quite serve the originally intended purpose of having a public green space. The group believes that this area could be improved with the addition of the some benches and greenery in order to make it more inviting to the public. With the few exceptions of what is listed above, the group does believe that Newark has an attractive downtown area and that it will likely become even more attractive once those previously mentioned additions are made as well as the completion of the roadways.
Cluster zoning: Alec
Cluster zoning is used by a developer who can use greater flexibility in designing and placing structures, as long as the total density requirement is met. We see this used in the DeSisto development process that is going to be underway soon where they take an abandoned school and turn it into a hotel and residential properties.
Inclusionary zoning: justin Nguyen
Inclusionary zoning is a type of zoning where a city accommodates all economic and social classes of people. Inclusionary zoning divides up the land by including subsidy housing and apartments in proportion to the higher income housing within a city or region. This type of zoning creates a more balanced city and allows for social diversity, which is a main component in creating an accepting community. An example of inclusionary zoning can be found in California. With high volumes of people in California, inclusionary zoning allows for mixed-income people to be able to settle down along with the Californian elite.
Incentive Zoning: Logan Benson
Incentive based zoning is a useful tool for certain governments who know how to use it and can afford it. In Seattle, Washington, a Workforce Housing Incentive Program was issued in order to trade increased zoning height to developers with a certain portion of housing reserved for families falling under the Seattle Median Income. In Middlesex, Virginia, a program was issued to allow rights to high density developments to developers of open spaces and retirement homes. Both of these are good examples of the roper use of incentive based zoning because they have clear and reasonable requirements in exchange for bonuses that developers want, more density means more possible money.
Westerville, Ohio is the second largest suburban city around the state capital. The city of Columbus and Westerville have a symbiotic relationship as more people move to Ohio for jobs downtown, they tend to settle down in houses in the surrounding areas such as Westerville. In order to accommodate new people, Westerville also has to expand. Westerville has room to grow, but the problem arises when the natives of Westerville conflict with their different visions of how the city ought to be.
There are many attractions that already exist in Westerville such as its economic base being located so close to Columbus, parks and recreation facilities, and Westerville’s historical context. The people of Westerville had outlined these as their main concerns with what should stay in the community. In order to capitalize on these assets, a vision of the new Westerville will have “a city within a park” feeling. This vision relies on Westerville’s already prominent park and bike path system. With new additions to the parks and recreation area of the community would allow for Westerville to have a unique natural woodland feel that is different from the concrete jungle of downtown. This improvement would allow for people commuting from the city to have a change in scenery instead of always being in the claustrophobic atmosphere of the city.
With all of this expansion happening in Westerville, many people of the existing community are skeptical of the growth and development. Another concern for existing residence is that with the expansion and the thought of seeing strangers everyday would defeat Westerville’s pre-existing sense of community. In order to prevent saturating the community, Westerville plans to build complete and whole neighborhoods. By completing neighborhoods in whole instead or erecting houses spread out throughout the city allows for the new community members to interact with each other, and in turn their neighborhood with the rest of the community. This also will allow for fresh eyes to see and experience the community. This is important because in 20 to 30 years the ones that were living in the once new homes will be seasoned veterans of the community and will be able to give a renewed perspective of what should be done to update Westerville. In another 20 to 30 years, the whole process will start over again. Though residents may come and go, their thoughts of the community are crucial to the longevity of the city.












