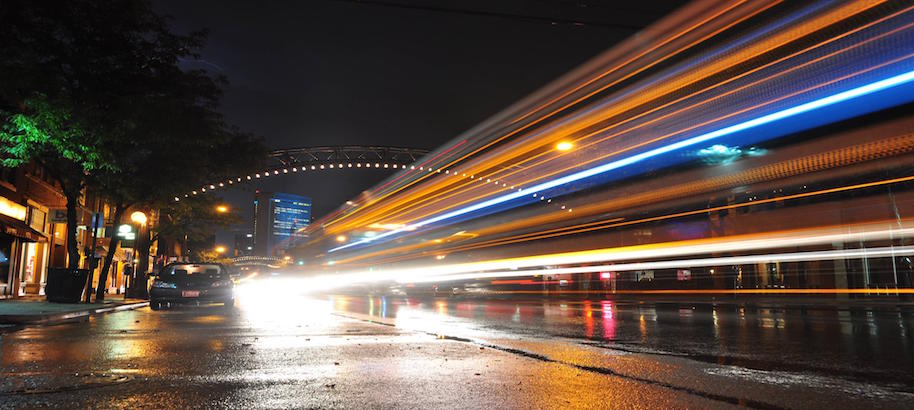2. Newark Ohio may be a quiet town for now, but in the near future this town plans to expand and grow. To attract new people and improve the city, Newark has many plans to both preserve its historic nature while also accommodating for the future. in spirit of Newark’s promising future, we (the Pineapple Planners) were tasked with creating something within the area given to us to work with to aid in the expansion and renovation of Newark. Our vision for this plot of land is to create a multi-use building comprised of both commercial and residential areas. This complex would be created to provide the people of downtown Newark a new place to shop and support local business’s, while also serving as a place to live for newcomers of Newark or natives that want a different type of living.
3. The building that we came to agree on is simply named “4th, giving homage to the unique stair step” design that stands four floors high. Behind the complex is a three story parking garage to serve as a place for employees of the shops, customers, and most importantly the residents of the apartments. The front of the buildings, setback is about 6 feet from the curb which allows for a decent sized gap between traffic and pedestrians that are walking around. On each side of the complex there is a 3ft gap on either side allowing for a little more room for walking on the side of the building, especially next to the McDonalds located to the front right face of the building if you were to be staring at it from the street. The overall footprint of the building is 192 ft. for the width and 188ft. for the length. For the first floor there are a total of six stores able to fit in our complex with even dimensions for all of them, 45ft by 62ft. the parking behind the structure also has relatively the same footprint as the apartment complex at 192 ft for the width and 170 ft in length. The building stands (at its highest point) at four stories with an underground basement level. The complex has two arms that extend out to the face of the complex creating a “U” shaped as pictured.

This design was incorporated so that the open space of the “U” can be used for a community center for the occupants of the apartments and is also an open area for Newark natives to relax after shopping around the first floor stores. this courtyard is beneficial to the new residents and the public because new people to Newark will need to branch out and meet people of Newark, the courtyard acts like a medium for people to meet people and create a relationship that will strengthen this new community.
4. The design of this building was constructed with utilitarian views in mind. We wanted to create both a place that people would find interesting and want to experience such as the stores on the first floor, but we also wanted the residences to not feel like they are living in the middle of a shopping center. To compensate for the public space, residents have access to four roof gardens.

Each flat of the stair step design is used for each separate small garden accessed only by the residents of the apartments. These little gardens give the residences a part of the land that they can call their own, and not have to share the space with just anyone.
Another balance we wanted to achieve was class diversity. Each level (after the first level) offers different formats to accommodate to different styles of living. The second floor is mostly limited to smaller apartments for younger people who may not be spending a lot of time at home. The 3rd level is comprised of bigger apartments suited towards people with the need for more space. The top floor is for pent houses almost as they are suited with extra amenities such as number of bathrooms and overall area.
For the expansion of Newark, and for the people of the complex, we offer a 3 story parking garage located at the back of the apartment building. Again, the second floor is restricted to apartment owners as there is direct access from the parking garage to the residential living areas above the first floor. The first and second floors are for both residents and the public for access of the shops and events around Newark.

The Logistics of this sight also allows for this type of structure to be able to exist on this land. There is a sewage port located on the bottom right corner of the land to allow for proper sewage to come out of the building. As for getting clean water in, there is a water line directly in front of the complex. For safety there are three fire hydrants located at both ends of the arms of the apartment complex, as well as one located near the parking garage. The location of the building also is not prone to flooding as it is not in the flood zone.
Appendix: A couple ideas that we were thinking of approaching was an Park. The idea for a park came when we visited Newark and saw that their idea of a park is just a rectangle of clear, grassy land. We wanted to create a park that felt more like a park, but decided to end that pursuit because we thought that a multi-use building would be more beneficial to the city of Newark.









