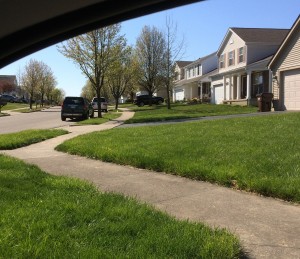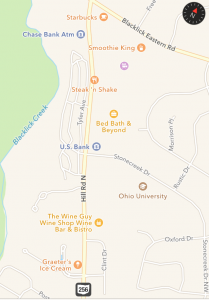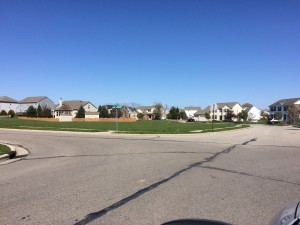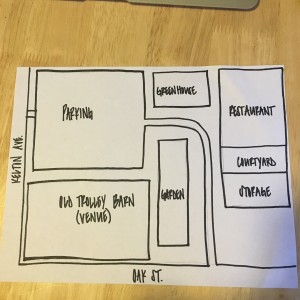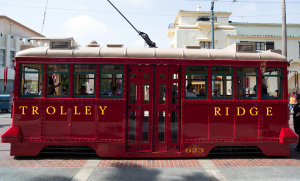Sloth Squad COTA Audit Blog #6
We made a trip to German Village from OSU on March 3 using both the COTA 2 line and CBUS circulator. It took us about 30 mins to reach the bookstore, The Book Loft, with one transfer in the Short North.


2:09pm, we took a COTA 2 line bus from 15th avenue and High St. There were about 25 passengers including us and this number remained relatively constant until we reached our destination. After several stops along High Street through OSU’s campus, the bus entered the commercial area. This meant that the bus stopped at nearly every stop, which caused an increase in bumpiness as the breaks were applied liberally, and often quickly. There was also an increase in the number of stoplights, which caused further delay and choppiness of the transit. Additionally, there were some times in which there was more than one bus (and sometimes several buses) at the same bus stop, which caused some delays. Presumably, driving a bus along High Street would be challenging for a driver in terms of maintaining a tight schedule, with a speed limit of 25mph and frequent stops. There was a definite shift in both the surrounding areas and the types of passengers who took the bus as we got farther from campus. We saw many more passengers using transfer tickets to get on the bus the further south we travelled, since a lot of the passengers in the initial few stops were Ohio State students who were able to use their Buck-i-Ds. The bus arrived at our transfer point High St. and Buttles Avenue in 8 mins, which means the average speed was 9.9 mph and the bus made stops every 43 second on average. It was only our group got off the bus at the stop, the first transfer point from the 2 line bus to the CBUS circulator.
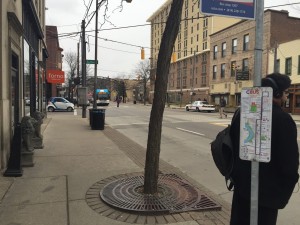

At the stop, there was a helpful information board about the CBUS and other bus routes and big map of downtown that showed all of the stops along the route. We enjoyed a little conversation about how speeding in the U.S. is normal, even for bus drivers, until the CBUS came. The transfer time to the CBUS was only 7 mins and it was totally stress free becuase we knew the bus frequents every 10 minutes during peak hours. At 2:24pm, we boarded the CBUS.

We took the CBUS to High St. and Sycamore St. located at the entrance of German Village. The CBUS gave us a good first impression with its blue coloring. While overall the interior of the bus was standard, with electrical boards, the bus driver followed the normal COTA buses, but there were some differences. We found a TV monitor giving us some information about shopping experiences along the CBUS route. The seats on the CBUS were also plastic, rather than the relatively sketchy fabric of the COTA bus counterparts, which was nice. Also, the seat design was unified with the bus’ exterior color blue, and the rear door was not a push door like the regular COTA buses, but sliding one, friendly to all passengers. There were around 10 passengers including us and this bus also made stops at high frequency. However, thanks to the small number of passengers, driver didn’t have to hurry and the motion of bus was relatively smooth. It took 11 mins to reach our destination, 11 stops and 1.83 miles away from the origin, which means the average speed of 9.98 mph.

As we missed our original destination and accidentally got off one stop later (probably due to reading the map upside-down), we had to walk back one stop. If they had an announcement with more information (for example, “Next stop, High and Sycamore. Passenger to German Village, please get off here”) it would have been a better ride, especially for people like us who were not familiar with the bus route. It took about 40 mins to get to German Village in total. We arrived there at 2:40 and visited a nice bookstore.

After The Book Loft we waited at a stop, although, this one did not have a timetable, so we had to use the maps capabilities on our phones to determine when a bus would be arriving to take us back to Ohio State. This was a little unhelpful, especially considering a lot of us had to get back to campus for class. Although there was a shelter for bus users, it was not really large enough for all of the people waiting at the stop, which was about 10, including us.
Overall, we had a good trip experience with COTA and the CBUS. The 7 minute transfer and relatively punctual service made our trip smooth. If there is something to be improved, it would be bus service in the downtown area. Although our trip went well, sometimes the bus service can be interrupted with traffic jams as we began to see. An alteration in the traffic pattern could help with that, perhaps with signage that encouraged drivers to use the left lane while buses used the right. That being said, there is not a lot that can be done to change the roadway along High Street, as it is landlocked on both sides by business which are packed tightly together. Also, as mentioned above, a friendly announcement with more information about each bus stop and posting timetables about arrival times would improve the quality of our trip.
