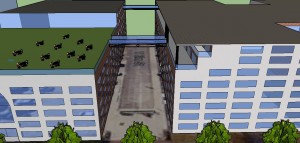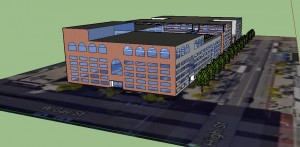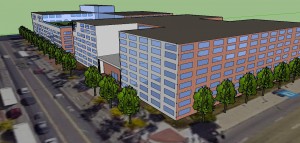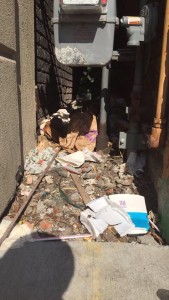Author: Nicholas Wikar
New Kids on the Block – Assignment 3: Planning “Local” Development
Much effort was made to create a site plan and design that reflected the city of Columbus, Ohio. The proposal being submitted to Capital Crossroads Special Improvement District took may aspects into consideration for the purposed mixed-use development at the corner of High Street and Gay Street. A survey was done of local history and the following themes were selected as inspiration for the final design:
- Aviation
- Rivers/Water/Erie Canal
- “Arch City”
- Limestone
- Steel
- Diversified Economy
- Education
- Arts
- Government
A balance was sought to incorporate as many of these historical themes as possible, into the ascetics of the development. the final product was something literally bridging the gap between a structure, at Long and High Street, reminiscent of Victorian architecture already present throughout Columbus, and a modern approach to Art Deco, at Gay and High Street. Primarily, this was achieved in through the incorporation of: arches, steel footbridges, glazed brick/tile, limestone cornice/columns, glass, patios/balconies, and lanterns.
The following was prepared as a study of these elements.
Elm Court | Mixed-Use Development, Columbus, OH

Elm Court | High Street Perspective
Ultimately, our group sought to preserve Elm Street as a pedestrian thoroughfare. This would preserve the historic brick pavement as well as the integrity of the current street grid, while creating the opportunity for the “Elm Entertainment District,” consisting of twelve restaurants, bars, theaters, venues, and storefronts with outdoor seating. In this and other ways, this design sought to utilize and incorporate outdoor space as much as possible. Rooftop patios and gardens at varying levels, as well as a number of balconies on Gay, High, Elm, and Long Streets would be incorporated to provide unique views.
Elm Court | Elm Entertainment District Aerial
The Elm Court development would include and indoor arcade to sever as a permanent, indoor home, for the Pearl Market as well as a general grocery. The site would offer additional amenities including an indoor parking structure accessible off of Wall Street, near Gay Street. commercial space on the first three-floors of both buildings, off Gay, High, and Long Streets. Additionally, the upper floors would consist of market rate and affordable residential units, as well as a boutique hotel.
Elm Court | Long & High Street Perspective
Elm Court | Gay & High Street Perspective
Special detail would be left to incorporating symbolic representation of each historical theme identified, into the the steel work on railings, staircases, balconies, lanterns, and footbridges. From aviation to government, these same themes would be reflected throughout both structures through reliefs, motifs, sculptures, mosaics, and murals that would depict scenes of events that capture the significant, unique, and diverse heritage of Columbus, Ohio.








