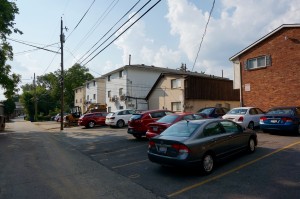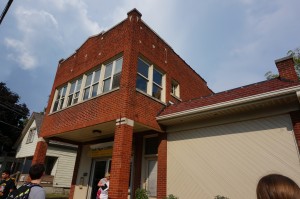https://youtu.be/deyM98mef9Q
Author: Evan Hertzog
Urban Avengers: Affordable Housing
How can we make housing more affordable?
1) Bundle utility costs.
Bundling utility costs are usually restricted to a rental property, such as high-volume-unit apartment buildings in metropolitan areas which are turning to utility bundling to attract tenants. In bundling, there is one fixed price for certain utilities (usually water, sewage, trash) and then the price for remaining utilities such as electric or gas (usually just electric) is based on usage, but is combined with the amount of the fixed price utilities and paid by tenant directly to the rental property as one amount rather than paying all utility companies separately. By bundling utility costs the separate bills are less daunting and usually much more cost effective. This makes it easier for the person who pays the bills to take care of this task, saving both time and money.
2) Encourage developers to build more affordable units in exchange for permission to build bigger buildings.
Larger buildings allow for more units, the more units in a building, the lower the costs and the more space the developers can sell. The residents share the costs of building materials and space equally. There is not the same outside space as a single-family home that requires it’s own costs to maintain. If the affordable housing is mixed use, including poor and middle class residents it will create a safer culture and allow the building to thrive, keeping prices low for the occupants.
3) Education/advising from community agencies regarding home ownership and the buying process.
Communities need to offer more free housing education services accessible to people who are new to home buying, people in low-income neighborhoods, and in neighborhoods where home rejuvenation is occurring and/or desired. This service could be provided by community agencies and/or community centers. Many times parents of potential residents living in these areas may not have ever owned a home or discussed with their children all aspects of home ownership. Because this knowledge was never handed down, there is a lack of knowledge for many in the new generations of home buyers to know the process of home buying/ownership experience. If people do not understand the process and long term results or consequences when purchasing a home, it can have catastrophic effects on the homebuyer and the neighborhood. Equally, there are many benefits to owning a home (tax breaks, investment strategies, etc.) that often are not taken advantage of by new homeowners simply for lack of knowledge.
We believe that out of our three ideas educating people is the best option. This initiative will create an everlasting impact on the people it educates and their children. Given this knowledge, people can make informed decisions about housing, which will lead to better quality of life, better neighborhoods and greater opportunities for success.
Urban Avengers: COTA Transit Audit
 The Urban Avengers’ trek began at the COTA bus stop on High Street (heading south) near 18th Avenue. While this stop was certainly not chock-full of amenities, it did provide two large, sturdy trash cans.
The Urban Avengers’ trek began at the COTA bus stop on High Street (heading south) near 18th Avenue. While this stop was certainly not chock-full of amenities, it did provide two large, sturdy trash cans.
What was lacking at this highly utilized stop was a shelter, it was windy and people were very chilly. We arrived a few minutes early for our #2 bus, which had a scheduled arrival time of 3:59, however the bus actually arrived at 4:05, which threw us off schedule for the next bus (an eastbound #10 at Broad & High), which we hoped to catch at the scheduled time of 4:20pm, but did not make it in time.

The southbound drive down High Street was long and painful – the bus was completely over a comfortable capacity, with practically as many passengers standing as were seated (this was likely due to the high number of students from our class that were on it – the “regulars” seemed shocked that it was so crowded).
Our bus driver was very friendly and helpful, especially with assisting an elderly handicapped woman onto the bus and into a seat. This bus, while very crowded, did not seem overly noisy.

Our next leg of the trip, was supposed to consist of our group catching the eastbound #10 at 4:20 pm, but our group arrived late due to the lateness of the #2.  So we waited in a *COTA shelter at the southeast corner of Broad and High for the next #10, scheduled for 4:31 (actual arrival 4:33).
So we waited in a *COTA shelter at the southeast corner of Broad and High for the next #10, scheduled for 4:31 (actual arrival 4:33).
The general vibe of the passengers on this bus seemed tired, quiet, and perhaps just ready to get home and relax. While the original plan was to take this bus to our chosen destination, The Franklin Park Conservatory – we had to abandon our experiment at 4:45 as we knew we would not be able to get back to the point of origin by class end-time of 5:15 pm. We had one group member leave the bus at 4:40 in order to hopefully get to back to campus for his next class by its start time of 5:30. 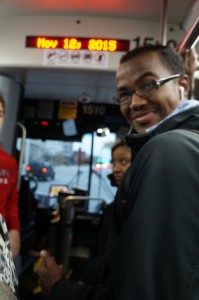 The rest of us were prepared to attempt the entire trip, but when our bus was continually slowed by several red lights and another handicapped passenger situation, we knew we were looking at a 5:00 pm arrival at our destination (at best), and therefore abandoned the Conservatory destination.
The rest of us were prepared to attempt the entire trip, but when our bus was continually slowed by several red lights and another handicapped passenger situation, we knew we were looking at a 5:00 pm arrival at our destination (at best), and therefore abandoned the Conservatory destination.
We exited the #10 at Broad and Washington (Columbus Museum of Art), crossed Broad Street and walked 3 blocks west before ½ of our group (the women) waited on a westbound #10 bus, which we could see in the distance. The remainder of the group (the two men left) decided to walk to Broad and High and see if they would “beat the bus.”
While the girls technically “won” by arriving at Broad and High ahead of the walkers, the walkers then caught up with us while walking to the next stop (High and Long). On this final leg of the trip, 4 of us caught the next #2 heading north on High, and one group member caught the #4 which would route up Indianola Avenue to campus. This final bus stop at High and Long is extremely busy and extremely dirty. The smell of either rotten food or vomit (or both) was overwhelming and hard to escape. 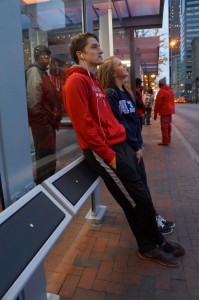 Our feet were literally sticking to the sidewalks in and around the several shelters. There were several shelters, which we did not enter as they were crowded. We did, however, enjoy the slanted horizontal “resting/leaning pads” which are fastened to the front of the shelters, this helped with standing. This stop, overall, was very disappointing and made for an uncomfortable wait, largely due to the smell and dirty conditions.
Our feet were literally sticking to the sidewalks in and around the several shelters. There were several shelters, which we did not enter as they were crowded. We did, however, enjoy the slanted horizontal “resting/leaning pads” which are fastened to the front of the shelters, this helped with standing. This stop, overall, was very disappointing and made for an uncomfortable wait, largely due to the smell and dirty conditions.
The final bus, which was dimly lit and very quiet, arrived at Long and High at approximately 5:12pm and we arrived at Woodruff and High Street at 5:33 pm.  It is our belief that had we continued to the Conservatory as originally planned, we would not have arrived back at Woodruff & High until possibly well after 6:00 pm; so while we did not want to abandon the destination, we felt it was the correct choice based on timing.
It is our belief that had we continued to the Conservatory as originally planned, we would not have arrived back at Woodruff & High until possibly well after 6:00 pm; so while we did not want to abandon the destination, we felt it was the correct choice based on timing.
Overall, all of the buses were clean, drivers were friendly, and we never felt that safety was an issue…with the possible exception of a pretty rambunctious Doberman guide dog-in-training that alarmed two members. The only notable equipment issue was what seemed like very sensitive brakes on the final bus, as the stops were very jerky. It was fairly easy to know where we were at all times on all buses, especially since the automatic verbal announcements communicate the stops, which we found very helpful.
The overall trip was long, and waiting was uncomfortable due to the cold, but the buses were for the most part reliable – the destination was not able to be reached largely due to the lateness of the first bus, and then followed with issues from traffic, red lights and the time it took for large volumes of people getting on and off the bus.

*The shelter at Broad and High seemed fairly new, was nice in appearance, clean, no offensive odors, was partially encased with clean glass windows, contained several long benches and ceiling heaters (however they were not in use), and had no visible damage or graffiti. The chief complaint here was that, while the roof covering would certainly be appreciated if it had been raining or snowing, it did not offer blockage from the wind, as there are large openings at the top and bottom all the way around. It may have actually even been colder inside the shelter as it seemed to act as a wind tunnel.
Urban Avengers: MAPS-Mini
In the opinion of the Urban Avengers, the MAPS-Mini Survey had many weaknesses and only partially fulfilled its purpose. One of the most important shortcomings was that the survey did not ask about traffic pattern — which has a huge effect on the way a street should be utilized.  The survey also did not ask about what kind of commercial and residential uses the segment included. The use of the street can influence what should be in place there, and if it serves a purpose. The difference between the two should have an effect on how they are scored. The walkability to things such as parks and/or transit stops should be incorporated into the survey. While the need for a transit stop or park on every segment of street is not necessarily needed, the distance from one to the next should be considered. While the survey asked many questions, for several of the questions, a concise answer could not be given.
The survey also did not ask about what kind of commercial and residential uses the segment included. The use of the street can influence what should be in place there, and if it serves a purpose. The difference between the two should have an effect on how they are scored. The walkability to things such as parks and/or transit stops should be incorporated into the survey. While the need for a transit stop or park on every segment of street is not necessarily needed, the distance from one to the next should be considered. While the survey asked many questions, for several of the questions, a concise answer could not be given. 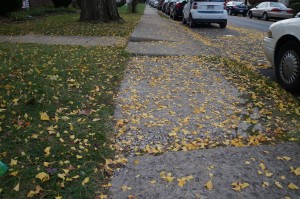 Throughout the segment the streetscape changes and the answers aren’t always clear-cut yes or no answers, but frequently could be both.
Throughout the segment the streetscape changes and the answers aren’t always clear-cut yes or no answers, but frequently could be both.
Throughout the walk the group wanted to report of the quality of buildings. The question of “Are the buildings well maintained?” does not address quality. The group also wanted to include the presence (or lack of) gardens into consideration. The environmental backdrop of the street is also important; a street in a college town should look different than a downtown street. Another item the group wanted to report, but the survey did not ask, was whether the road had parking, and whether it was a one-way or two-way traffic pattern.
We found that the public and private realms mattered about the same. If either of the realms are in poor condition it brings down the other.
The realms should be created equal because they coexist in the same area. If you have a beautiful park next to a rundown home, it makes the park look worse and brings down the appeal of the environment. But the public realm means more physically to the pedestrian, when the private means more to the psyche.
The idea of planners having a different mindset than the community members should not be the case. The purpose of this survey is to help the street for the community, to think like a community member. But we feel that graffiti is highly important to community members, graffiti gives a bad image for the community. Also the lighting of the streets shows importance on safety, which is of major importance in a community. Lastly, we feel that community members are likely to be more focused on safety and image of the streetscape, rather than things like buffers or tree coverage.
Urban Avengers: The Bridge Street District – Attracting Millennials and Young Professionals

For this 3.75-acre site in the Bridge Street District, we propose a new, outdoor green space. The focus of this feature is an open amphitheater with an over-hang for entertainment.
On roughly half of the site would sit the amphitheater, which could be used for live concerts, plays, and local attractions. In addition, towards the front of the stage there would feature a retractable screen to serve as an outdoor cinema. The base of the structure would be brick to tie into the surrounding Bridge Street District buildings and residencies.
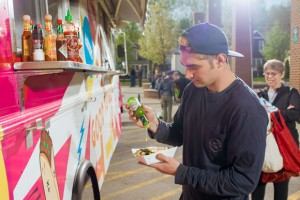
To the rear of the amphitheater would be either an area with permanent concession stands for events or a parking area for food trucks. While the amphitheater would be substantial enough to host live music, it would not be large enough to bring big acts or tourists to the area.
Our new proposal would create a gathering site for young professionals to enjoy the outdoors and generate a sense of community, while also serving as a friendly area for those with families. Overall, it would give the community a gathering place of their own to interact with each other.
Urban Avengers: City DNA
Residents at 2207-2209 Neil Avenue have on-street parking as well as one or two lots behind the house; it wasn’t entirely clear whether the second lot belonged to this property or another, but all together the lot was 130 ft deep and 32 ft in width. This property seemed to have ample parking, especially since the lot coverage was approximately 65% of the total lot, which also accounted for a 15 ft front setback and 3.5 ft side setback. The right-of-way is around 62 ft, including the 6 ft sidewalk. The alley primary inflicts more negatives on the tenants due to loud noise from students leaving the bar and having unfamiliar traffic so close to your home. This is definitely a residential property, the surrounding land uses are both residential and commercial. It is compatible with the property because there are college attractions for the tenants. The benefits of living at 2207-2209 are its location, as it is fairly close to several academic buildings and attractions that support the college lifestyle (i.e. the football stadium and tailgating festivities). The drawbacks are lack of privacy and noise due to the large amount of traffic in front of the property and to the side (and also those attractions mentioned above could serve as a drawback in certain circumstances). Some team members thought that due to its location and appearance, it probably was very affordable and that would make it appealing to live there; however other team members felt the noise and traffic issues make it an undesirable place to live.
On Norwich Avenue there is only lighting on one side of the street, which we believe should be sufficient. The street lights are approximately 60ft apart. The electric and television cable both appear to be above ground, probably due to the limited amount of right-of-way footage. The character of Norwich is more communal based, smaller and compacted. It feels campus-y and affordable. This is due to the small setback, upwards-built tall buildings, compacted parking and ample lot coverage.
We think the Norwich Avenue width permits a good traffic flow because there is sufficient space at approximately 30ft. Street parking did not appear to be problematic at this time of day, we felt due to the ample width of the street itself. We did note that it was city permit street parking so this fact combined with several off-street parking lots make on-street parking in this location suitable and a good idea. The sidewalks appear to be less than “standard” measuring at only 3.8ft in width. This width is not conducive to two people being able to comfortably walk next to each other or pass one another.
The average front setbacks on Norwich Avenue were approximately 10 ft with an average of 10.5 ft. side setbacks. In comparison, Northwood’s setbacks, both front and side, are larger by about 5 feet each.
The footprint and setback of 128-134 W Norwich Avenue is very efficient. It leaves a clustered footprint, but has a unique parking structure. This property flows with the area design and it’s a benefit for the apartments to have two parking areas per apartment.
The parking configuration of Williams St and unnamed alley is not practical for the driver because they can easily get blocked in. It does ease street parking and it’s helpful that the parking spaces correspond and are labeled per apartment. There are some good examples of more efficient way of parking as shown on the picture on the right. We think that planning resident area like this should be really about balance between space efficiency and convenience of residents.
The red brick walls on Northwood Avenue near Williams Street seem to serve largely as markers for the apartment complexes. It is possible to view it as a safety measure in that it would provide protection from any vehicles that might veer off the road at this intersection of street/alley. However, although decorative, overall it is not necessarily a good, functional design for this area.
On Northwood Avenue the south side sidewalk is 5ft, while the north side sidewalk is 6ft and in better condition. The street is 30ft in width, similarly to Norwich, but it felt smaller. Even though one way streets can be a hassle to navigate, especially in an area that one’s not familiar with we felt it is the best option as this one way street relieves congestion and makes street parking easier.
The average front setback on Northwood is approximately 20ft and the sides are 6ft. Overall it’s a nice street because it’s efficient, but still residential and has an appropriate amount of grass for the area.
The structure at 2244 Neil Avenue, with it’s current use (real estate office), does not seem appropriate for it’s placement. At first glance, we entertained various ideas of its origin (one team member thought it possibly could have been an auto repair based on the appearance), but we were given a brief history by its tenant and discovered that its original use was as the local grocery store and that the owners/operators had their living quarters above the store itself. We collectively agreed that in the current time and based on its surroundings, it could effectively serve as a small apartment building (3 or 4 separate apartments) today and the thick walls (11 inches of brick per the tenant) could help with insulation. It could be mixed zoning, commercial or residential.


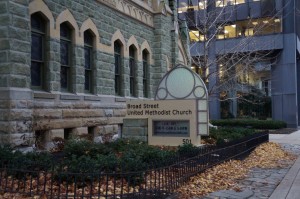 Rhoda Du, Evan Hertzog, Daniel Cirino, Nathan Vale and Gina Scarver
Rhoda Du, Evan Hertzog, Daniel Cirino, Nathan Vale and Gina Scarver







