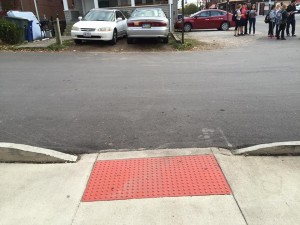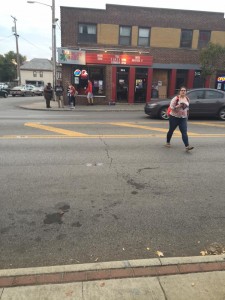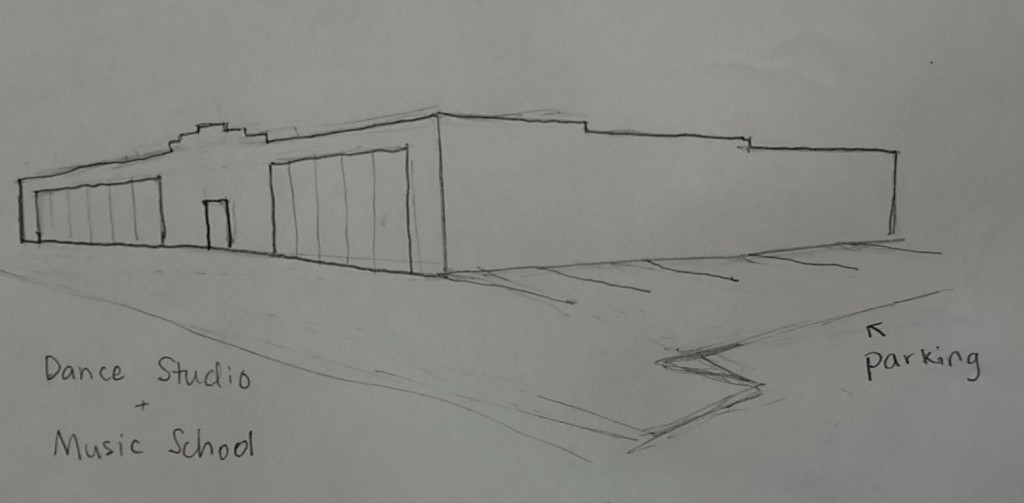Our top 3 ideas were income based rent, alternative construction methods and home utility efficiency. Income based rent is a good idea because it helps those of lower salary afford adequate housing, and gives them the opportunity for socioeconomic growth. This way residents are not spending the majo rity of their income on housing, but for furthering themselves in society. Alternative construction methods keep building costs low, and in turn, allows for the homes to cost less. An example of this is straw-bale. Straw-bale is very affordable and a great insulation source; keeping people warm for less. Methods such as grey water lets residents reuse water, decreasing their total water consumption on their monthly bill. Composting toilets help eliminate waste and users receive fertilizer at no cost. By prioritizing home efficiency, residents can save money monthly. This can be through the use of energy-saver light bulbs, proper insulation and high-efficiency appliances. In the long-run, these products show their value on the utility bill.
rity of their income on housing, but for furthering themselves in society. Alternative construction methods keep building costs low, and in turn, allows for the homes to cost less. An example of this is straw-bale. Straw-bale is very affordable and a great insulation source; keeping people warm for less. Methods such as grey water lets residents reuse water, decreasing their total water consumption on their monthly bill. Composting toilets help eliminate waste and users receive fertilizer at no cost. By prioritizing home efficiency, residents can save money monthly. This can be through the use of energy-saver light bulbs, proper insulation and high-efficiency appliances. In the long-run, these products show their value on the utility bill.
We would consider the best idea for making housing more affordable is alternative construction methods. We think this because it decreases the cost of a home upfront. This makes home-owning easier for those who don’t have the financial capability of depositing large sums of money at once for a down-payment. Since the homes cost less it also decreases the monthly mortgage payment, allowing home-owners to spend less of their monthly income on housing.








 (Norwich and High)
(Norwich and High)







 The main entrance to the site will be on Oak Street, with an additional entrance on Kelton Avenue. Traffic will be controlled with one-way streets separated by medians with green space. The parking will consist of large concretes squares with grass in between. This controls water runoff, and also gives the option of using this lot for event space if desired. There will also be diagonal off street parking South of the dance/music school. The development will be very pedestrian friendly as we want to encourage surrounding residents to spend time and walk around the area.
The main entrance to the site will be on Oak Street, with an additional entrance on Kelton Avenue. Traffic will be controlled with one-way streets separated by medians with green space. The parking will consist of large concretes squares with grass in between. This controls water runoff, and also gives the option of using this lot for event space if desired. There will also be diagonal off street parking South of the dance/music school. The development will be very pedestrian friendly as we want to encourage surrounding residents to spend time and walk around the area. The area of the food environment study is the space shown above. Throughout the area, there a couple busy one-way streets, some small roads, and worn-out alley ways. There are adequate bus stops along the main roads, however those living further away from the roads would have to walk a bit to a stop. This could be dangerous at night, as lighting is scattered and only on one side of the busier streets. Alley ways and small roads have no lights at all.
The area of the food environment study is the space shown above. Throughout the area, there a couple busy one-way streets, some small roads, and worn-out alley ways. There are adequate bus stops along the main roads, however those living further away from the roads would have to walk a bit to a stop. This could be dangerous at night, as lighting is scattered and only on one side of the busier streets. Alley ways and small roads have no lights at all.












