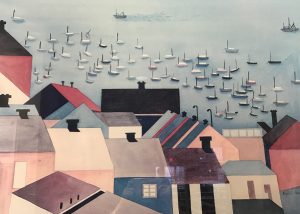Welcome to our Blog! First off, we would like to introduce ourselves. My name is Kait, and my team members are Kailyn and Edwin. Collectively, we comprise a firm named KEK Designs. Our name was created to symbolize who we are as a whole.

TEAM LOGO AND BIOS
KEK designs is the name of the our team composed of each of the first letters of our group member’s names. We chose designs to represent the careful planning and artful creations we will be making for this class. The logo is overseen by an unfinished triangle that resembles a roof in order to give the simplistic design a flair of city architecture.
Kailyn
Hello I’m Kailyn, an aspiring real estate lawyer from the city of Groveport, Ohio with a love of Detroit. Interested in city planning to observe the planning and construction of a well designed real estate area.
Edwin
‘Ello, I’m Edwin Shuttleworth. This is my first year at OSU, much like the rest of the team. I’m from the nearby town of Granville, my favorite city is Chicago, though I’ll readily admit I prefer small towns, such as Speculator, New York. I am taking CRP2110 primarily because it sounded like an interesting class, rather than because of any interest in the major.
Kait
Hi! I’m Kait. I am currently in my first year of college at Ohio State Newark. I am studying Architecture, and I also plan to double-major in Interior Design. I’m from small town New Concord in Southeastern Ohio. I someday aspire to reside in one of my favorite cities in California or New York. I’m a huge fan of Los Angeles and the thriving society it acquires. I’m taking CRP2110 to help introduce myself to my preferred field of work. I am so thankful that this course is offered at Newark, and I can begin looking beyond general education into my future field.
Activity 1: Draw your Home
Kait: In activity 1, I learned a lot about my team. I learned that we can draw comfortably around each other, and that we all came from Ohio. We seem to be a very diverse team, and for that I’m excited to see what we come up with in this course.
Kailyn: Edwin’s drawing demonstrates the nice suburban area he lives. Though he mentioned the hill that has a slight underground basement, he could not demonstrate this in the picture. It was one of the favorite features of his home along with the window that he could escape from by jumping on the garage roof. Through this activity I learned that Kait lives in a nice suburban home tied with fond memories of the place she resided. Kait is a much
better sketcher than I am and her drawing ability details the nice landscape of her home.
Edwin: This was an interesting assignment, though I’m sure my drawing abilities left something to be desired. Unsurprisingly, we are all from Ohio, and lived in homes somewhere on the suburban portion of the population density spectrum. Furthermore, I found out that either I had a much more exciting childhood than my other group members, or they are less willing to blab about it to total strangers. In any case, I’d rate my house as being the most climbable, followed by Kait’s, closely trailed by Kailyn’s.
Activity 4: Emotions of the city

A reminder of time can be quite daunting especially in a college setting where there seems to always be work to be done. This picture of the clock is made particularly dreary as it is alone high out of reach on a monochromatic gray scale wall. I think its isolation adds to the feeling that time is unreachable and unchangeable.

The bridge is the main thing that caught my eye when I first entered campus. It is unique aspect of OSU Newark and inspires a calm feeling of amazement. The bridge seems to be an entryway to new paths in our lives and to places unseen. At first it seems to connect to an island that gives you a sense of isolation from the busy activities of your mind.

Between the way the obelisk blends into the overcast sky and odd architecture of Founders, this is particular picture screams melancholy to me. Honestly, the architecture of Founders looks downright brutalist, though it is symmetric and the windows are on the large side. Honestly, I find it rather odd that the planners decided that the administrative building should be made from unpainted concrete that would develop an unappetising patina of rust and what appears to be some sort of mold.

In stark contrast to the last picture, this one shows the lounge area in Reese through the display fridge of the old cafe. Through the condensation, one can see the warm lights of the lounge, as well as a sliver of overcast over the door to the right. This gives it a warm, cozy feel, that makes me want to curl up somewhere with a book. While it certainly would be nicer if the cafe was actually active, it’s still a nice little area.

Found in LeFevre Hall, a painting jumped out at me and spoke “euphoria.” A sense of peace is quite necessary in our crazy, college-student lives. A sense of serenity and sensation is just as fundamental as sleep and studying in order to gain mere success.













