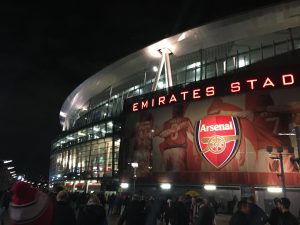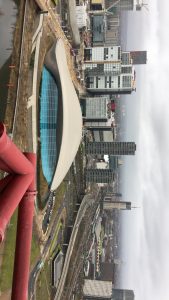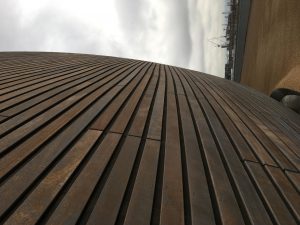Sketching a variety of sites and scenes throughout the entirety of the trip has helped me to become a better judge of the amount of detail for which a sketch calls. In my experience, drawings are easily ruined by too much detail, as a high degree of accuracy is typically needed for meticulous sketching. On the flip side, too little detail will render the scene unrecognizable, and therefore being present in the location will have amounted to very little in the drawing process. Perhaps the most important lesson I drew from the experience is greater insight into the necessary amount of detail required for the effect the scene is having on me at the time of drawing.
The aquatic center is such a simple and radical form that only four bold lines were needed to record the dynamic shape in the scene. Minimal detail was then added for context and very slight articulation, but the object-quality and organic shape remain the focus (hopefully, at least). A similar tactic was used for the Superflex turbine hall installation, highlighting the idea of the design while using the minimum detail for context. A sketch in contrast to these two is the outside of Westminster Abbey, a building unremarkable in form. A level of detail was required to register the building.
The detail in the Westminster sketch also allowed me to learn more about the exterior. Proportion, articulation, and rhythm become clear through the sketching process. Although done quickly and imperfectly, my understanding of the building grew. A similar experience happened with a return to the Leadenhall skyscraper, as the different sized plates and bolts in the base connection reveal the forces acting in the system.










