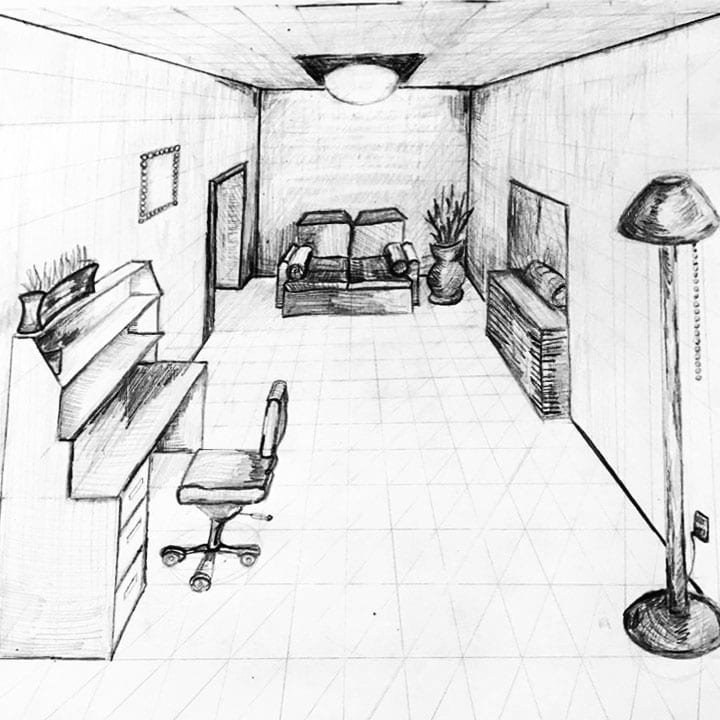Summary
The Spatial Assembly project is centered around using linear perspective to situate simple forms within a space. By reducing objects to their essential forms, they can be more easily constructed in the confines of the grid. The format of an office space is derived from the prompt: Imagine every Foundations student received their own private studio space of 200 square feet. Included in the space was t0 be a minimum of four objects (structural, sitting, working, personal). Scale and volumetric form are the priorities within this assignment.
Reflection
Understanding linear perspective and using a grid to scale accurately is the highlight of this project. I aimed to create a comfortable space inspired by my living room at home. I made a 13x16x13 spaced room on paper using pencil. I struggled immensely with the ceiling light as a partial sphere protruding from above is an unusual image to internally visualize. I kept each room piece simple, even maintaining the type of plants consistent in texture. The shading is meant to reinforce the illusory 3D form; however, it is too dark in some areas, and more implied lines would improve the naturalness of the objects. Overall, I feel the simplicity of the room balances my sporadic personally, which makes it the ideal studio to ground me and help for optimal focus.
To see more the process leading up to the finalized Journey to Treasure Project follow this link:

