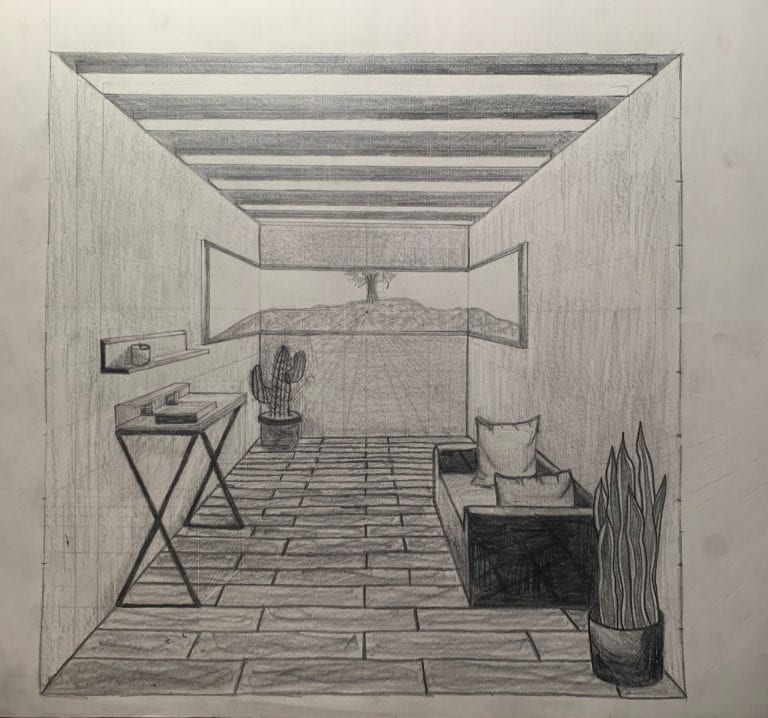SUMMARY
The goal of this project was to create a studio space using perspective drawing and include three objects in the room. The only restriction was to have the size of the room not exceed 200 square feet. This required research of different types of furniture, flooring and even the smaller details in the space. We had to accurately gauge the size of the actual piece of furniture we were referring to, and convert the size to our smaller drawings. This created a realistic drawing of how we imagined and hoped our spaces would look.
VISUALS
REFLECTION
A major skill that I took away from this project was being able to accurately draw forms perspectively. I knew how to draw basic shapes in perspective from previous art classes, but being able to do this really expanded my knowledge of perspective drawing. I ended up thoroughly enjoying this project. I felt that it related to all three disciplines, but I felt elements of interior design were very important in this project. I chose to make my space open and relaxed, and I thoughtfully chose the furniture, objects and surrounding walls based on this.
LINKS
https://u.osu.edu/hildebrand.99/tag/spatial-assembly/





