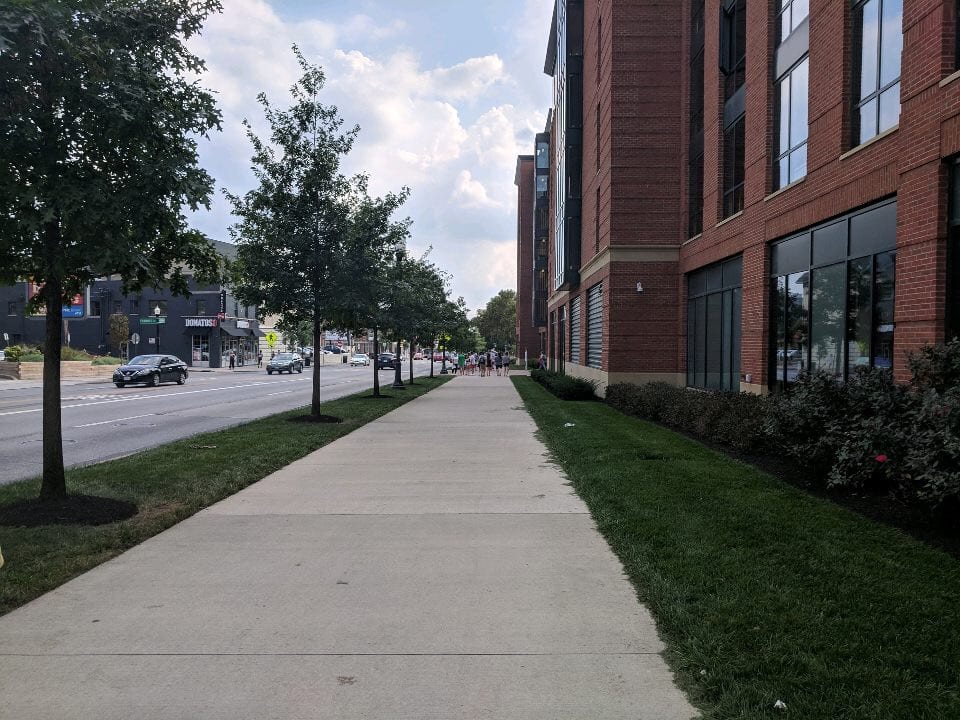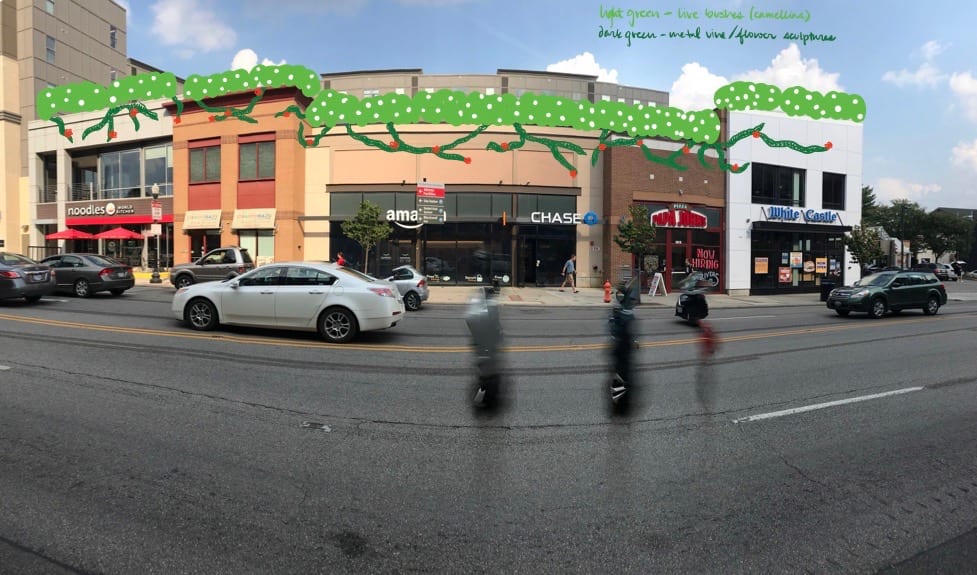Leading up to the drought of 2012, two main climate factors were at play: a drier-than-normal winter and a hotter- and drier-than-normal spring. By September of 2012, almost two-thirds of the continental United States were suffering from drought conditions. These conditions caused severe agricultural losses; corn, soybean, and sorghum yields all plummeted from pre-drought estimations.
In addition to agricultural losses, there were human impacts. Dust storms were more common, especially in the American Southwest. There were more cases of Valley Fever, a disease caused by a fungus in the Southwest whose presence increases when there is a drought. And the rising cost of crops caused prices to rise for consumers all over the market. Gas cost more because there was doubt over the supply of ethanol, meat cost more because there was less to feed them.
As time progressed past the drought of 2012, the amount of information that different publications had greatly increased. The best example of this is the change in how bad we knew the drought to be over time. early reports in late August 2012 from publications like The Atlantic and Climate Central estimated the severity of the 2012 drought as being behind that of 1988 and the 1930s. However, by April 2013, another Climate Central article had moved the rating up to be worse than the dust bowl and the worst drought since 1895. By April 2013 the cause of the drought was also figured out to be due to natural changes in wind patterns and humidity that combined with the warming climate to create the “perfect storm.”
Firstly, the drop in the strength of the wind coming up from the Gulf of Mexico, combined with the unusually low humidity over the area produced the Drought of 2012. Moreover, the difference in land use and farming practices made it harder for scientists to predict the drought. Finally, many critics argue the reports of scientists failed to say anything about the observed soil moisture conditions, snow cover, and snow pack during the winter prior to the event in spite of the fact that snow pack was at record low levels in the winter and spring.
One improvement that could be made is to repair all leaky pipes. Leaks, although seemingly tiny, add up and can waste thousands of gallons of water a year. A second improvement is conserving water: take shorter showers, flush less, don’t leave the faucet on when brushing your teeth, and only wash full loads. A third improvement that could be made is to reuse and recycle water. Install rain barrels to collect water for watering rather than using the hose or tap and install technologies in the home that use greywater (such as dishwasher and shower run-off) for irrigations or other purposes.
Potential barriers to these problems include cost of repairs and improvements, as well as attitude and lifestyle opposition to these changes. The cost of repairing damaged or leaky pipes can be very costly, and people in low-income situations may not be able to afford these repairs. One way to help with this is create programs that provide funding through the government or through nonprofits that help people update infrastructure. While it is incredibly difficult to change attitudes and behavior with water conservation, continuing to educate people and being diligent about providing facts can help the community realize their impact on issues like natural disasters, specifically droughts.

















