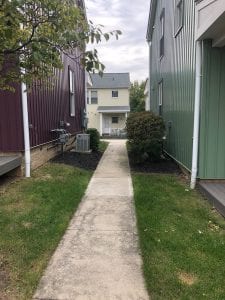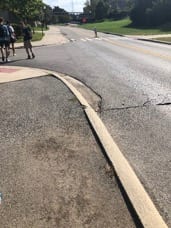Hurricane Sandy
Overview
On October 22, 2012 a tropical storm named Sandy was just starting to brew in the Caribbean. It eventually became as severe as a category two hurricane and affected 24 states and multiple countries. By October 29, every state on the eastern seaboard had declared a state of emergency and Sandy made landfall on southern New Jersey. At the time of landfall Sandy was just a tropical cyclone but still had a profound impact on southern New Jersey, New York and really the whole east coast. Sandy is often called a superstorm rather than a hurricane due to the fact that it did not maintain hurricane status at all times but still affected a huge area of the country and Caribbean. Sandy caused an estimated 71 billion dollars in damage and is directly responsible for at least 147 deaths.
Future Improvements
Three simple ways cities affected by hurricane sandy can better prepare for hurricanes, would be to increase stronger infrastructure, encourage citizens to make and have viable evacuation plans, and incorporate plans of resiliency. The biggest issues with hurricane Sandy were caused from buildings notwithstanding the high winds, so increasing infrastructure able to handle the storm will help the resiliency in the cities affected. Many people did not have plans made up in the case that a hurricane was to hit their city, so educating the people on how to evacuate or better prepare is worth investing in. Other people were simply not able to evacuate, so having some sort of public plan in place to help citizens of effected cities is a must.
Vulnerability
One of the main reasons as to why Hurricane Sandy had such a large impact on the East coast was due to its size. Prior to making landfall, this hurricane sustained 74mph winds and above. Which extended anywhere from 175 miles to 485 miles from the epicenter of the hurricane. Not only was the size what caused most of the damage but the track that it took. Normally, hurricanes that move along the east coast of the US are steered out across the Atlantic Ocean by the west to east movement of the jet stream. However, on this occasion, the jet stream was taking a more north to south track, having less of a steering effect on Sandy. This put roughly 60 million people in the path of hurricane Sandy. On the night the hurricane hit. There was a full moon, which only added to the water levels. A lot of the area where the hurricane impacted had a low shore causing record breaking heights of water up to 14ft, sending water into lower Manhattan as
well. Wind levels in cities were also rather high.
Communication
One day after Hurricane Sandy
CNN: Sandy wreaks havoc across Northeast; at least 11 dead (2012) reported at least 11 dead in America, with 67 dead in the Caribbean.
New York Times: After the Devastation, a Daunting Recovery (2012) reported about 40 lives claimed.
One week after Hurricane Sandy:
Forbes: One Week Later, The Cost of Hurricane Sandy (2012) reported $30-50 billion in estimated damage cost and over 100 people confirmed dead along with about one million people without power.
One year after Hurricane Sandy:
Weather-bug: Hurricane Sandy, One Year Later (2013) estimated 147 people dead from the storm and 87 dead from indirect causes. $50 billion was the estimated damage cost.
Implementation
The process of implementation would be very long and tedious but in the long run it would help the area immensely. Improving infrastructure to withstand the hurricane conditions would be the first thing to tackle. Backing and lobbying fro policy that would provide funding for the improvements should be done as well as applying for grants through foundations that are aimed at helping communities that endure hurricanes quite often. Once funding is acquired, which is easier said than done, the actual improvement can be done. Implementing plans for your citizens can also have a profound effect on survival rates during hurricanes. Making it a law that if the government issues a mandatory evacuation everyone must leave, but the government should provide stable housing and transportation for the evacuees in the meantime. Implementing a plan of resiliency would require the communities involvement, not just the local government mandating that everyone be educated in hurricane evacuation, aiding people in rescue, and other preparedness material. The government will have to fund classes, make sure the lower class people know about and attend the classes, and making sure materials and resources are available for emergency packs for residents. All in all, the implementation relies on funding from organizations and the local government as well as cooperation from the residents so that they take their own safety and preparedness into their own hands. The big barriers are funding and access to information and I believe determined groups can succeed in lobbying for funding that will help implement and spread information.

































