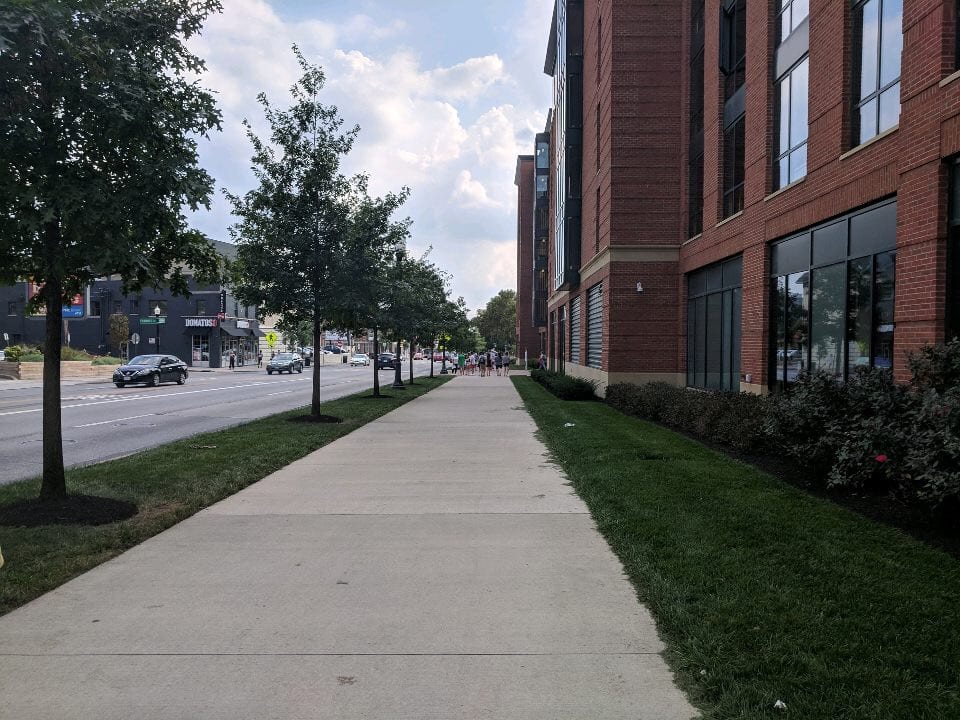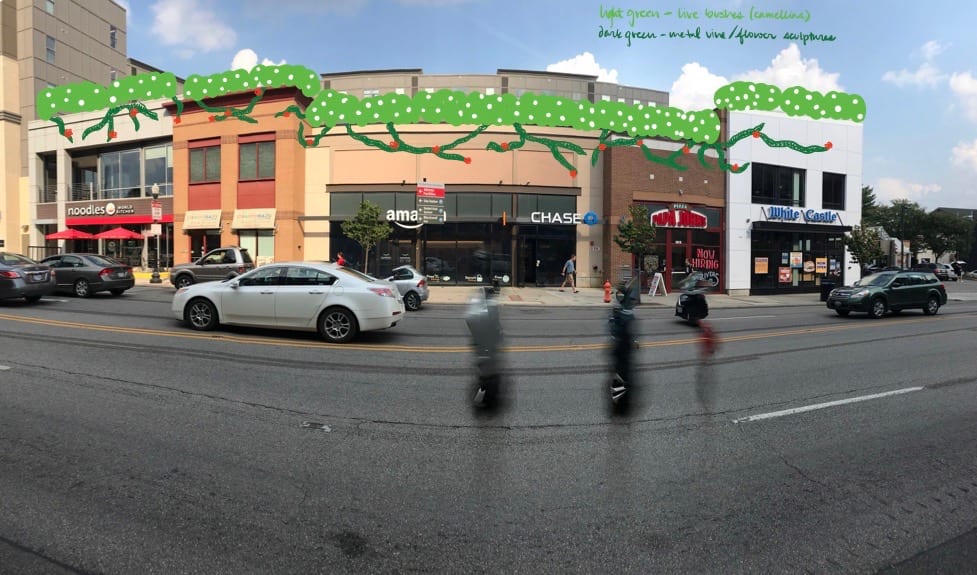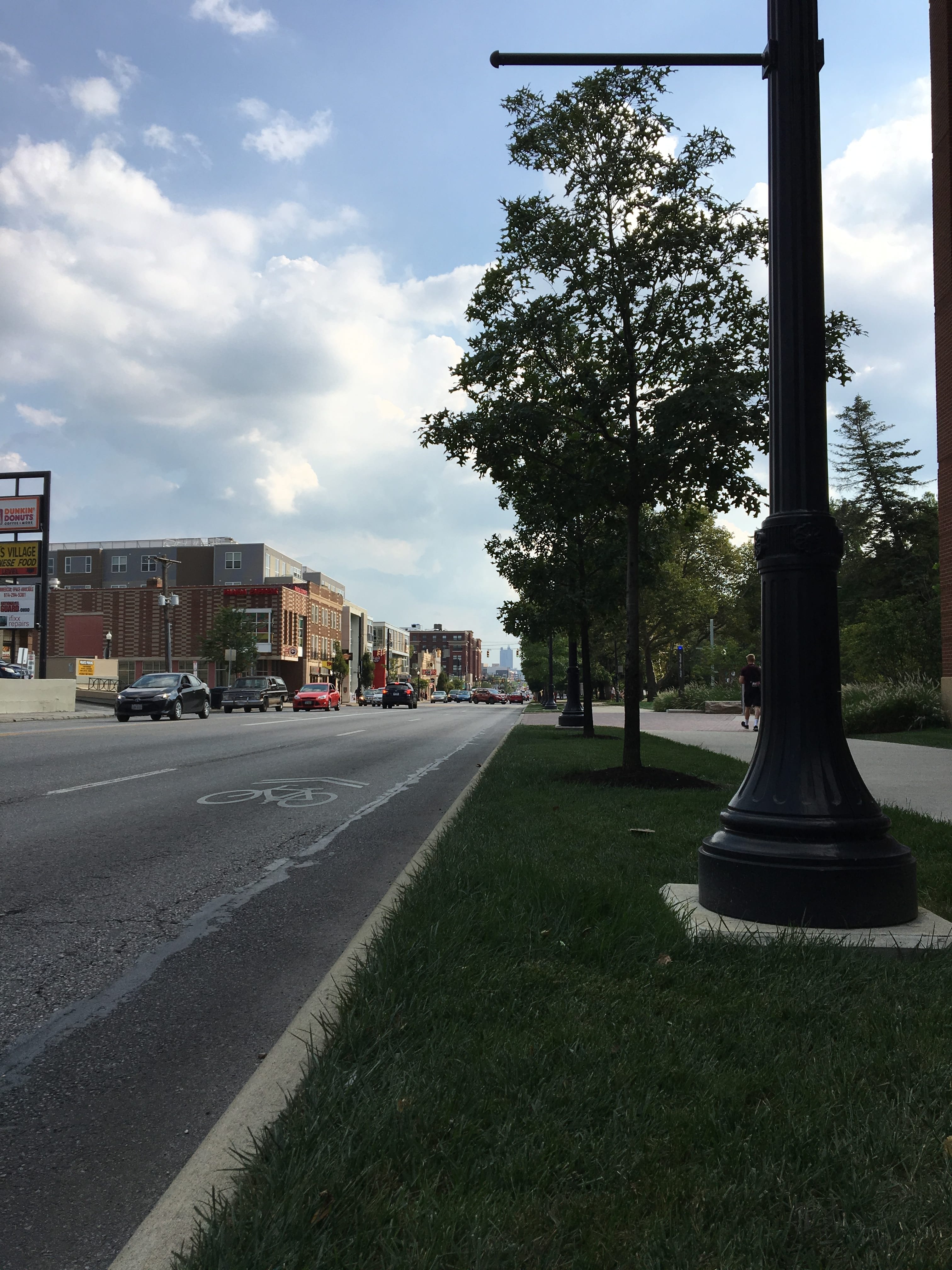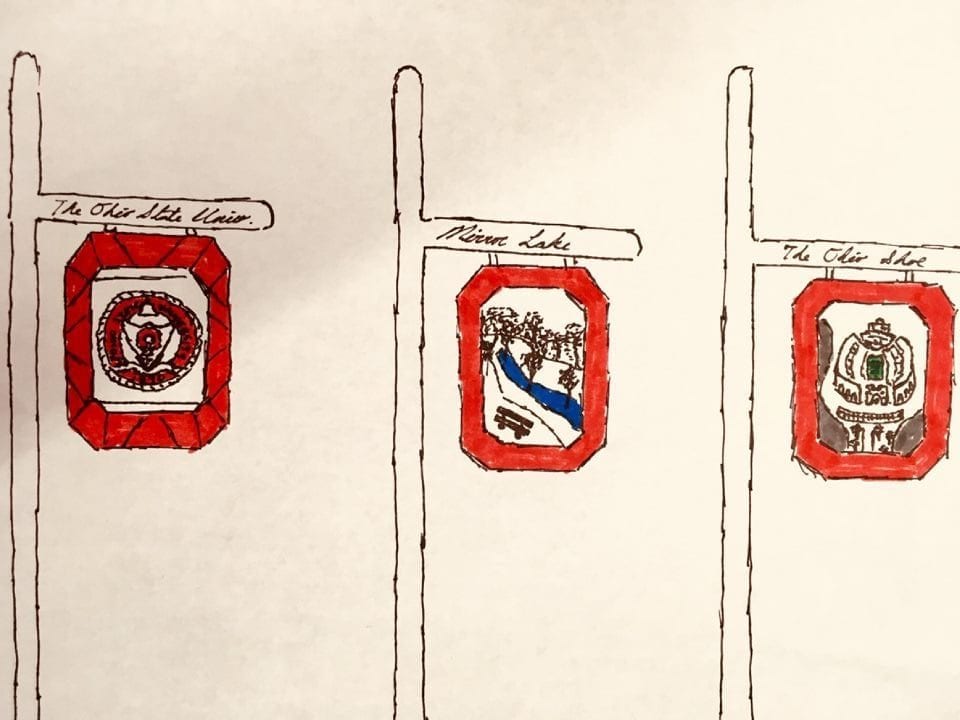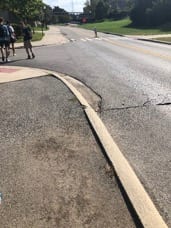Pineapple Express
This stretch of High Street is a mix of restaurants, small commercial buildings, and apartments that lacks personality and a cohesive identity from building to building. These buildings are new, but because they are very segmented in design from store to store they will not age well and their appeal as new in appearance right now will fade away over time. Public art could have a significant impact on this stretch of development by providing a unified personality, a more inviting atmosphere for pedestrians, and a greater living space for apartment residents.
The other side of the street (that is physically on campus) has a very bland, “cookie cutter” look. This sidewalk and the buildings it connects lack personality and while they have a beautiful, new look, they will not age well, similar to the buildings across the street. Pedestrians may also feel unsafe walking so close to the street, so public art could not only improve the vibrance and sense of place of this area, but also make people on the sidewalk feel more comfortable. This art could also be a source of shade on a very hot day that Columbus often experiences.
For the commercial side of High Street, we believed that integrating some more “natural” ideas of public art would bring a personal element to the otherwise impersonal business fronts. A rooftop garden would help make the entire stretch of storefronts more appealing while masking the setback top of the new apartment building. The art could also have elements that were not living, such as a vine or plant sculpture, so that the unity between the rooftop garden and the storefronts was even more complete.
On the university side of High Street, we believed that the public art should create a more inviting, homely aspect for students and for casual pedestrians on the sidewalk. The arches would also serve as a physical barrier, causing the people walking on this sidewalk to be less worried about being so close to the traffic on High Street. The sidewalk design would be a cool meeting place for students, and it would provide an incentive to come to this part of campus and interact with the businesses across the street.
Our first step in implementing our ideas would be holding a community meeting and inviting members of the dorms, apartment complex, and businesses these ideas would affect. The discussion would bring concerns to our attention that we would need to address, and would ensure our plan was considerate of the members of the community. For funding, we would first approach the businesses across from campus on this stretch of High Street, as public art would increase foot traffic to their locations. We could also ask the university to support this project, as it would improve student experience and wellness. Setback and safety policy could help provide support to our project, as we would be masking the apartment complex’s extension above the businesses and helping the city provide a safer walking space for pedestrians.

