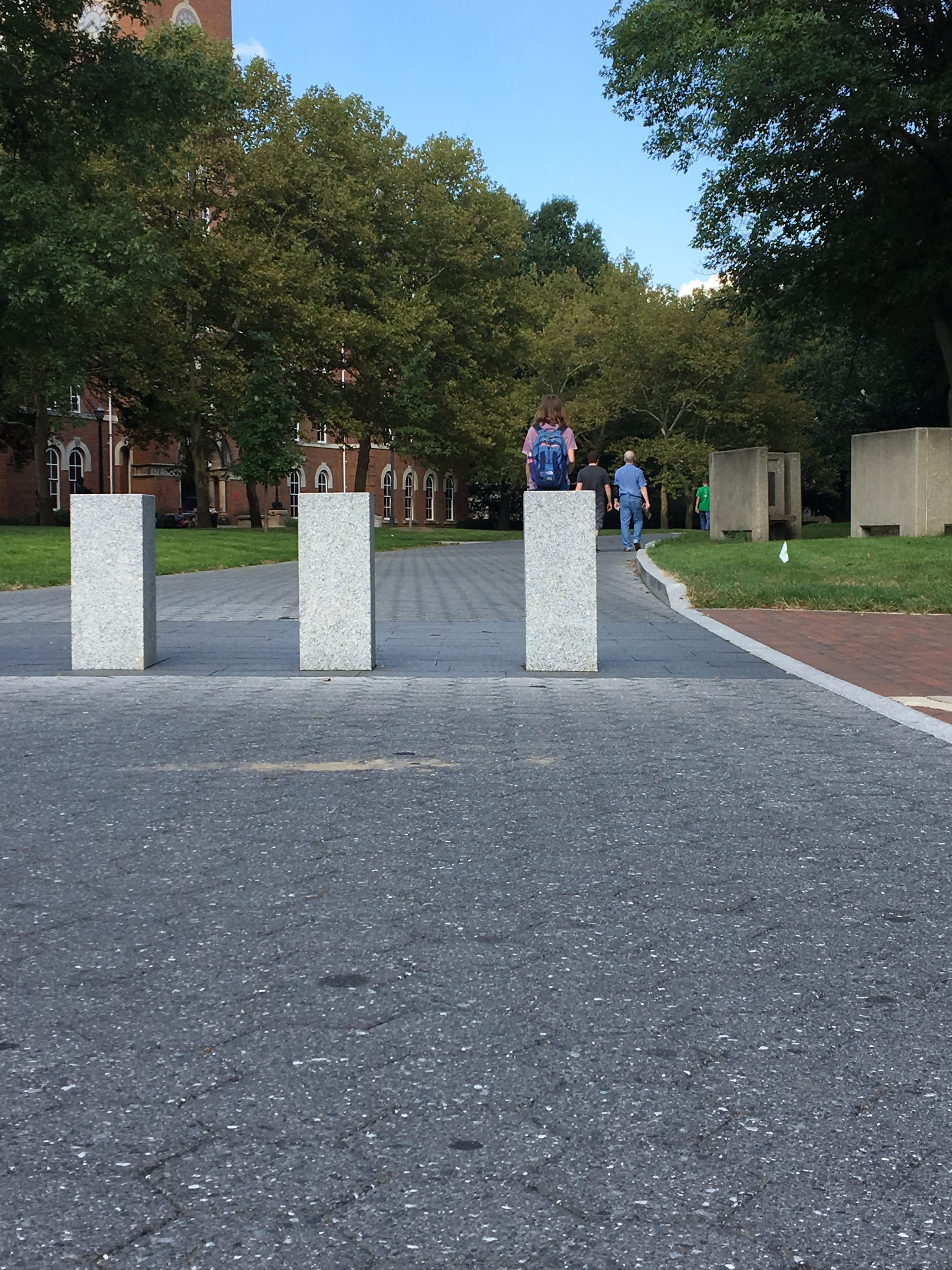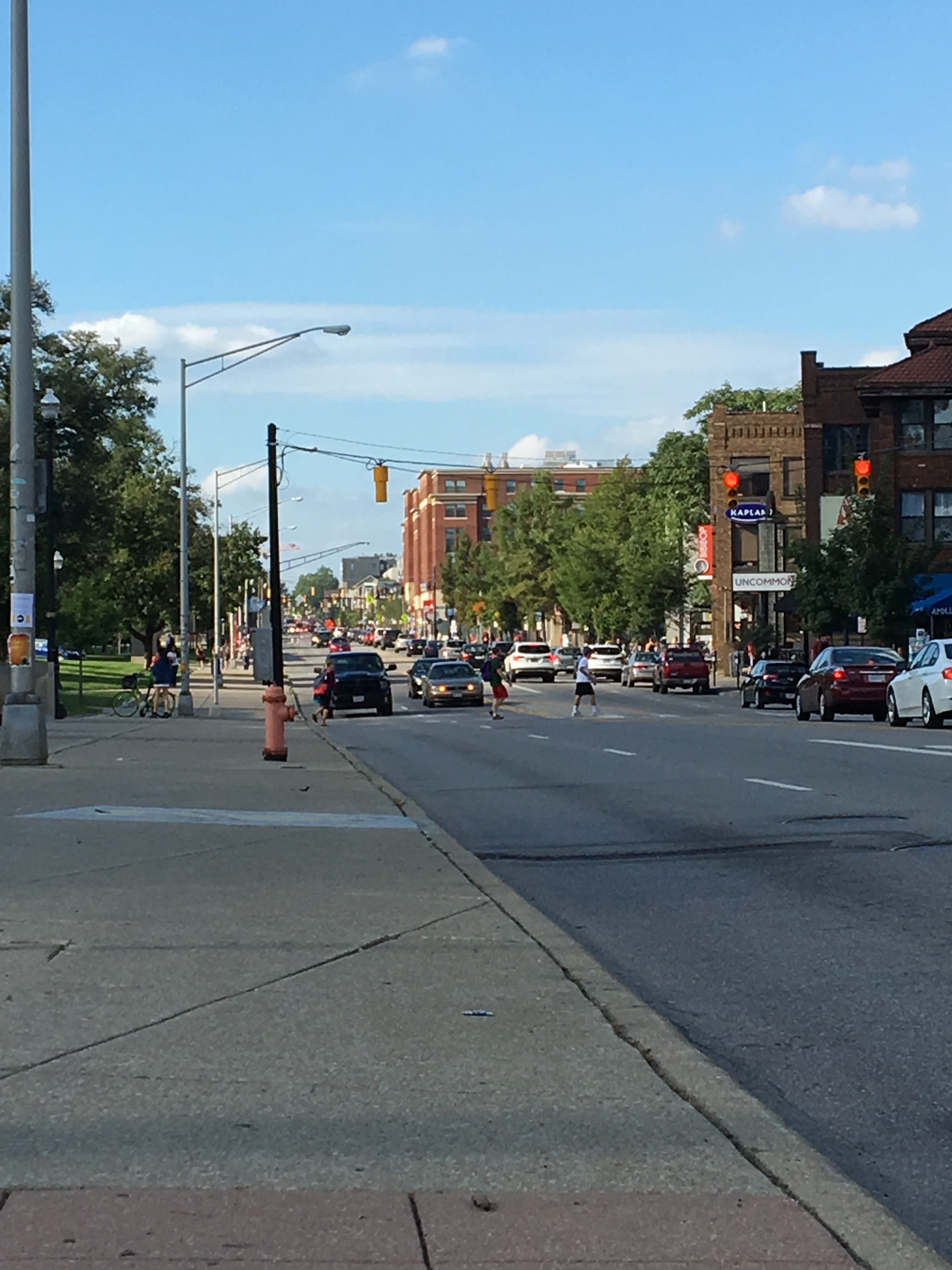The Ohio State University has done a great job designing its campus to accommodate all modes of transportation while still enforcing its “pedestrians first” identity. This can be seen in regards to the various street widths utilized throughout campus. On the perimeter of the campus, roads tend to be wider while also having higher speed limits. This is especially true for Lane Avenue and for High Street, which uses its width to allow for street-side parking (picture #5 – seen later in post). Roads that run through the inside of campus are much more narrow, controlling both the speed and volume of traffic moving through campus. Various other tactics are used to slow/stop traffic, including barriers near Thompson Library (picture #1) and the utilization of one-way streets on south campus.
Street safety is another important aspect of a pedestrian-oriented campus, and the University has done a great job at implementing various systems to improve the ease-of-walking. One of the most notable aspects is the prevalence of cross-walks (picture #2), which are painted onto roads throughout campus and are accompanied by crossing signals (traffic lights) for more heavily-traveled roads. The large amount of such pathways makes it easy for students to reach their destination in both a safe and timely manner. Another great street-safety feature can be seen on Cannon Drive, which features a series of pedestrian bridges (picture #3) that span the aforementioned road, along with the Olentangy River and Olentangy River Road, allowing students to cross between East and West campus without traversing traffic.
The setback of properties are what makes the university so beautiful, as they are all designed to serve a certain purpose. Academic halls, libraries, and dormitories are typically spaced-out by green spaces and walkways, which gives the campus a more natural look. This is especially true of the buildings on Neil Avenue, as Thompson Library and the buildings surrounding it are all separated by Mirror Lake (picture #4). This natural look fosters a sentiment of learning and serenity, which serves in stark contrast to the feelings invoked when one reaches High Street (picture #5). Setbacks on this portion of campus are much closer to the street, creating a “commercial-strip” of restaurants and shops. This setback design creates an identity for the area, drawing in students looking for a break from dining hall fare.
The University has also done a great job with building use, doing its best to cluster Academic Halls that house classes for particular majors whilst spacing out dining halls and libraries. The design is quite intuitive, as all of the buildings flow together both in appearance and function. A great example of this is the Ohio State Medical Center, which has its own campus yet still remains very close to the rest of the university operations. This allows medical students to easily access their classes without interrupting the beauty/feel of other areas on campus. All of the medical center is connected, which creates both ease-of-access and an aesthetic structure (picture #6).
One of the pressing concerns of any pedestrian-oriented campus is how to alleviate the area of cars, a problem the University solves quite well with the prevalence of parking. The design of such parking is quite intuitive, as both garages and lots are spaced strategically throughout campus to provide faculty and students with a place to park that is near their desired destination. The best aspect of the parking operations on campus is the lack of lots, which can typically only be seen on the edges of campus (picture #7). The rest of parking is accommodated vertically through the use of garages, which cuts down on the overall space being consumed by cars. The parking layout functions quite well and will only need to be changed if a much-higher demand presents itself, in which case more parking garages would be the best solution. By building “up” and instead of “out,” the University preserves the aesthetic appeal of campus by reducing the number of cars on the road and the space taken up by lots.






