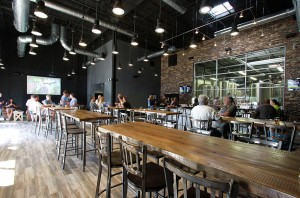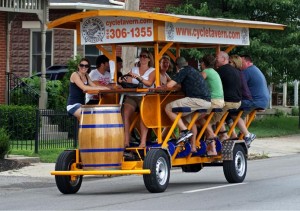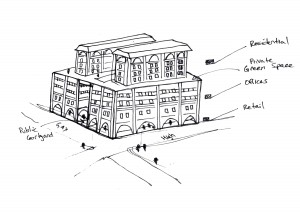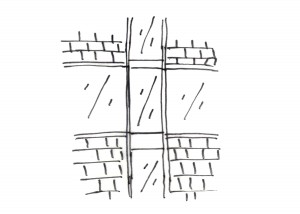Author: Breanna Geiser
Dublin Plan for attracting Millennials and Young Professionals: 5 Beers and A Coke
For the Dublin city plan we plan to propose a way to attract millennials and young professionals by encouraging the night life and creating a small arts district. We would like to add a theater and a community center/country club for the residents of Dublin. We want to include a microbrewery to add to the local nightlife. There will also be a bike track that connects to the bridge St. Parkway exclusively for the “pedal wagon” to have a fun and unique experience for the residents for Dublin during their celebratory events.
5 Beers and a Coke: Brownfield Redevelopment Plan Work
The Hop Yard 
The site houses numerous rundown structures, with roughly three sections of buildings all with needs of repair. Beyond the buildings, the sites landscape is a relatively flat gravel lot, with numerous areas being covered in a mess of straw and overgrown greenspace. The neighboring community around finds itself as substantially residential, with parks scattered throughout. Notably, a block north lies the large Franklin Conservatory Park, and to the immediate south of the site lies Rainbow Park. The housing in the immediate region are generally lower income, but half a mile due east lies Bexley, which is higher income housing options as well as Capital University.

sketch of site
 We identified the lack of grocery stores and healthy restaurants in the area as a large problem and one that should be at the forefront of our design. With the site being centrally located to a large amount of residential, we decided that not only could we offer a place that provides a space to grow healthy, locally sourced food for the surrounding residents, but also become a center of local commerce and social activity.
We identified the lack of grocery stores and healthy restaurants in the area as a large problem and one that should be at the forefront of our design. With the site being centrally located to a large amount of residential, we decided that not only could we offer a place that provides a space to grow healthy, locally sourced food for the surrounding residents, but also become a center of local commerce and social activity.
The negative impact of constructing new buildings on the site helped shape our philosophy toward development. We tried to utilize the shells of the preexisting buildings and repurpose the core. With the old train car shed, we envision a reinvention of the car stalls to house small vendors and create an indoor,  locally sourced market. The eastern most portion of the site is repurposed as a community garden space that utilizes the old structures as indoor greenhouses and storage for the adjacent gardens. On the interior of the site, we made a brewery that uses the old brick walls of the middle structure to produce interior dining and exterior biergartens. The brewery uses an adjacent hop yard to offset the amount of outside ingredients it will need to ship in. A small, farm-to-table restaurant allows for a family friendly dining experience while the brewery can serve as a place for social exchange.
locally sourced market. The eastern most portion of the site is repurposed as a community garden space that utilizes the old structures as indoor greenhouses and storage for the adjacent gardens. On the interior of the site, we made a brewery that uses the old brick walls of the middle structure to produce interior dining and exterior biergartens. The brewery uses an adjacent hop yard to offset the amount of outside ingredients it will need to ship in. A small, farm-to-table restaurant allows for a family friendly dining experience while the brewery can serve as a place for social exchange.

 Our group made a design choice to not include public, onsite parking to discourage non-local patronage. Street side parking is available for those that need to drive, but the permeability of the site encourages local residents to walk. The Hop Yard is designed with the local population in mind and we felt that this small inconvenience allowed for a more community friendly place and at the same time avoids the harmful effects associated with car use. The site is serviced by a bus station (COTA 11) across the street, encouraging public transportation use.
Our group made a design choice to not include public, onsite parking to discourage non-local patronage. Street side parking is available for those that need to drive, but the permeability of the site encourages local residents to walk. The Hop Yard is designed with the local population in mind and we felt that this small inconvenience allowed for a more community friendly place and at the same time avoids the harmful effects associated with car use. The site is serviced by a bus station (COTA 11) across the street, encouraging public transportation use.

The Hop Yard is designed to be a connecting part of a larger movement of smaller community gardens in the area. Growing Hearts and Hands Community Garden is just one of many community gardens that The Hop Yard can foster relationships with and begin to develop a new identity for the East Side of Columbus, with our site being the central hub.
Pros
Brings a liveliness to the community as a whole
Provides a relative food source
Stimulates local economy
Gives community identity
Cons
Causes commercial activity in a residential area
Could possible cause gentrified areas local to the site
5 Beers 1 Coke: Assignment 3: Planning “Local” Development redo
The Capitol Arch Apartments building downtown is home to a complex program that includes residential, office, and retail front spaces, pulling from the local context and history of Columbus. The material choices are a combination of what it means to be built in Columbus, using steel from Worthington industries and glass from EveryWare Global as well as brick and iron.
The red brick facade connects it to the Ohio State campus and represents the collegiate side of Columbus, The iron exterior detailing on the windows is in reference to the beloved arches of the short north.
The strong history of Columbus flows like the raging Scioto River. Traditional historic districts like the German and Italian Villages are reflected in the pitched roofs. A courtyard carves, in reflection of Columbus’ rivers, a way through the center of the building creating green space. A walking path decorated by local artisans incorporates the rejuvenated art scene from places like Franklinton Park and the art billboards in the Short North. Columbus is a big city with a small town feel and the upper lever green space makes the apartments a retreat from the hyper urbanity of the downtown. However, while Columbus is proud of its history and traditions, it has always been and continues to be a forward looking city which is why our building is LEED Platinum Certified.
Because Columbus sis the capitol seat of Ohio we included replicated columns from the statehouse to adorn the gateway to the courtyard. Due to the rapidly changing weather conditions of Ohio we also included a covered pedestrian walkway that would shield shoppers from the rain and snow.
Columbus as a city and the nature of the program are diverse and Capitol Arch Apartments attempts to consolidate these differences into a cohesive whole.
5 Beers 1 Coke: Assignment 3: Planning “Local” Development
The Capitol Arch Apartments building downtown is home to a complex program that includes residential, office, and retail front spaces, pulling from the local context and history of Columbus. From the massing to the material choices, the building distinguishes itself from other buildings around it, while abstracting what it is to be a part of Columbus and using that information to generate a building form-work.
The strong history of Columbus flows like the raging Scioto River. Traditional districts like the German and Italian Villages are reflected in the peaking roofs and simple use of brick material. A courtyard weaves, in reflection of Columbus’ rivers, a way through the center of the building creating green space. A walking path decorated by local artisans incorporates the rejuvenated art scene from places like Franklinton Park and a post-modern abstraction of the Columbus’s infamous arch adorns the pedestrian entrance. Columbus is a big city with a small town feel and the sprawling building layout makes the apartments a retreat from the hyper urbanity of the downtown. However, while Columbus is proud of its history and traditions, it has always been and continues to be a forward looking city.
The early industrial side of Columbus has been replaced in recent years with jobs in the technology and consulting fields. Columbus has year after year been considered among the top cities in the country for those in the technology, and the abstract nature of both the form and carbon fiber make Capitol Arch Apartments a building that, like Columbus, is at the forefront of design sensibilities, while making a mark in the city. The scale of heavy brutalism as seen in parts of the city’s skyline is seen in the sprawl of the building and points on the building which are over-scaled, such as the pitching of the roofs.
Columbus as a city and the nature of the program are diverse and Capitol Arch Apartments attempts to consolidate these differences into a cohesive whole.












