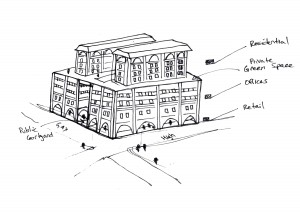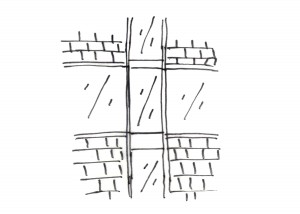The Capitol Arch Apartments building downtown is home to a complex program that includes residential, office, and retail front spaces, pulling from the local context and history of Columbus. The material choices are a combination of what it means to be built in Columbus, using steel from Worthington industries and glass from EveryWare Global as well as brick and iron.
The red brick facade connects it to the Ohio State campus and represents the collegiate side of Columbus, The iron exterior detailing on the windows is in reference to the beloved arches of the short north.
The strong history of Columbus flows like the raging Scioto River. Traditional historic districts like the German and Italian Villages are reflected in the pitched roofs. A courtyard carves, in reflection of Columbus’ rivers, a way through the center of the building creating green space. A walking path decorated by local artisans incorporates the rejuvenated art scene from places like Franklinton Park and the art billboards in the Short North. Columbus is a big city with a small town feel and the upper lever green space makes the apartments a retreat from the hyper urbanity of the downtown. However, while Columbus is proud of its history and traditions, it has always been and continues to be a forward looking city which is why our building is LEED Platinum Certified.
Because Columbus sis the capitol seat of Ohio we included replicated columns from the statehouse to adorn the gateway to the courtyard. Due to the rapidly changing weather conditions of Ohio we also included a covered pedestrian walkway that would shield shoppers from the rain and snow.
Columbus as a city and the nature of the program are diverse and Capitol Arch Apartments attempts to consolidate these differences into a cohesive whole.





